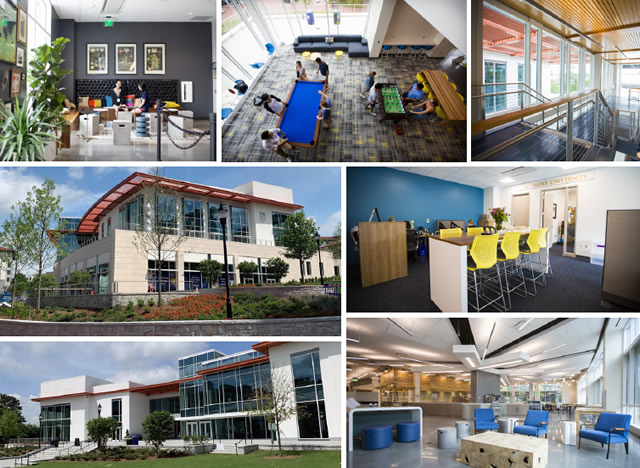Emory University: Emory Student Center

TOP/MIDDLE/BOTTOM RIGHT PHOTOS © KAY HINTON
TOP LEFT/MIDDLE PHOTOS © ANN WATSON, EMORY PHOTO/VIDEO EMORY PHOTO/VIDEO
EXTERIOR PHOTOS COURTESY OF DUDA|PAINE ARCHITECTS
The new Emory Student
Center (ESC) on the campus of
Emory University in Atlanta
opened its doors in May. The innovative
130,000-square-foot facility houses an array
of student-centered features including
a high-tech gaming and recreation lounge;
a spacious new food center; a convenience
store; and innovative spaces for studying,
collaboration, and student engagement.
In addition to providing a central location
for student-centered services, the facility
contains a large multipurpose space which can
morph from a series of six meeting rooms into
a sweeping ballroom that can hold up to 1,400
guests, with overflow space for another 200.
The ESC is separated into two distinct pavilions,
connected by a windowed walkway.
The south pavilion houses office space, the
dining commons, and lounges. The north
pavilion offers additional office space and
lounges, storage space for clubs, and a multipurpose
room large enough to seat a class
together. To mitigate the project’s tremendous
scale for the carefully curated context
of Emory’s campus, Duda|Paine Architects
positioned large portions of the building
underground. This allowed tremendous
synergies for operations and back-of-house
functions to ensure a seamless student-side
experience with striking aesthetics.
The central and highly visible placement
of the building’s welcome desk within
the design’s transparent, prismatic pavilions
supports the desire to activate many
campus pathways as means of entry rather
than a single main entrance.
A sunshade canopy unifies the individual
pavilions that together accommodate
growing demand for student-oriented amenities,
flexible dining, and space for student
organizations, socializing, and gathering.
Duda|Paine worked with Emory
University, Emory’s Office of Sustainable
Initiatives (OSI) and with consultants
Pattern R+D, Ecoworks, IMEG, and MHTN
Architects throughout the design process
to integrate elements and features that
would further OSI guidelines. The facility
is the first building on Emory’s campus to
receive LEED Platinum certification.
This article originally appeared in the College Planning & Management October 2019 issue of Spaces4Learning.