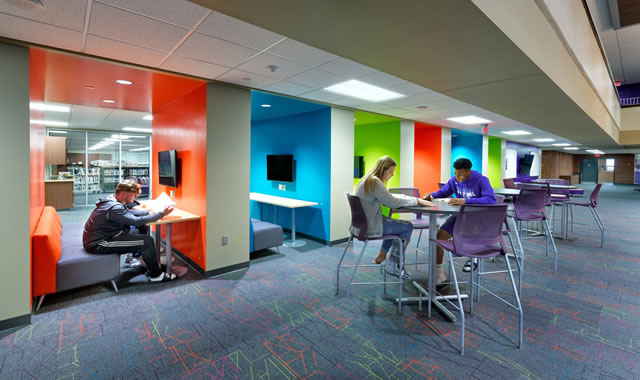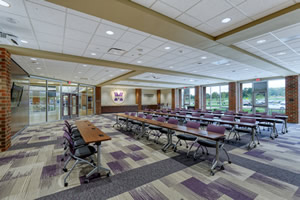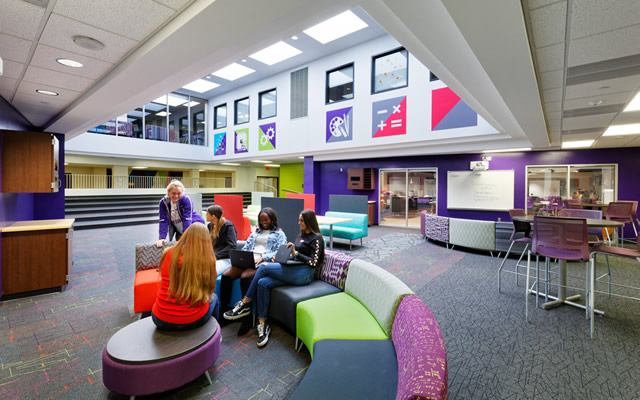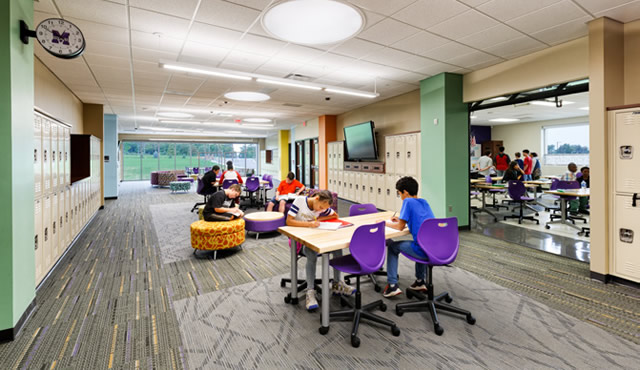A Roadmap for Reinventing Learning
- By Stephen J. Wilczynski, Marlon Styles, Jr.
- 10/01/19
Winston Churchill once
said, “We shape our buildings,
and afterwards our buildings
shape us.” This connection between people
and place is long recognized but often debated,
especially in the field of education.
Does the design of school facilities impact
learning? If so, in what way? And as we
seek to reinvent America’s educational system
to meet the needs of a modern world,
how does building design play a part?

PHOTO BY WILLIAM MANNING PHOTOGRAPHY / COURTESY OF FANNING HOWEY
For the past 12 months, the students and
teachers of Middletown City Schools in Middletown,
Ohio, have been living the answers
to these questions. In August 2018, Middletown
opened a grades 7-12 campus made
up of a modernized high school and a new
middle school. At the same time, the district
embarked on the Middie Modernization
Movement, an ambitious instructional campaign
designed to apply new and modern
approaches to teaching and learning.
This combination of new facilities and a
new approach to education has yielded six
powerful insights for any community wishing
to reinvent learning through school design.
DESIGN ACADEMICS FIRST
If reinventing learning is your goal, you
must begin by thinking about instruction,
not construction.
Visitors who haven’t been to Middletown
High School in the past several years
would hardly recognize the building. A
large academic corridor is now an open
STEM atrium with flexible seating and
nearby STEAM labs. Glass walls and large
windows help natural light fill formerly
dimly-lit spaces. Students who used to stay
in one place now move from room to room,
engaged in project-based learning.
This new take on education is the result
of a careful planning process that included
visioning sessions with Middletown administrators,
faculty and the design team. The
collaborative effort identified the types of
experiences students would need to succeed in
the jobs of the future. This input drove the design
of the renovations and new construction.
Visioning is a highly-effective way
to put education first during the design
process, but it takes many forms. Some
districts go through year-long efforts
involving dozens of meetings and hundreds
of stakeholders. Others opt for a less
time-intensive process. Building tours are
often a good way to quickly stretch your
thinking and gain new insights.
When schools think about planning
and visioning, they often think in terms of
large projects and new campuses. But any
project that seeks to reinvent learning must
put academics first.
After completing its modernized high
school and new middle school, Middletown
City Schools found itself with $10 million
in bond money left over. The district decided
that the money would go toward the
construction of an elementary school addition.
But because school leaders wanted
to implement a different type of academic
program, they began by designing the
academic offerings first.
Over the course of several weeks, the
district’s curriculum leaders and teachers
mapped out the educational programs and
student experiences needed in the addition.
Design trailed this process by two months,
allowing architects, interior designers, and
engineers to fully integrate the curricular
vision. As a result of this process, Middletown’s
Board of Education and community
members clearly understand the intent
behind the project, and this understanding
has resulted in a greater level of support
within the community.
THINK RELATIONAL AND TRANSITIONAL
One of the most powerful ways to
reinvent learning at the middle school level
is to create environments that fully support
a team-teaching concept. A year into using
their new middle school, Middletown teachers
and students are reporting a sea change
in their educational delivery and ability to
build relationships. The middle school design
creates six small learning communities,
each with access to a large extended learning
area. The team situation has revitalized the
middle school program, and educators are
continually finding new ways to take advantage
of the flexible layouts.

PHOTO BY WILLIAM MANNING PHOTOGRAPHY / COURTESY OF FANNING HOWEY
Community Connections. A 200-seat
community room in Middletown High School is
designed for local events, including the mayor’s
annual state-of-the-city address.
For example, the extended learning
areas have proved to be a natural home for
the Middie Maker program, a hands-on
learning experience that lets students tinker,
explore and create. The neighborhood
arrangement keeps the Maker program
within each students’ learning community,
without the need to travel to a separate part
of campus.
However, when designing for a
relational experience in a middle school
environment, make sure to anticipate how
students will transition to a very different
school facility. The old Middletown High
School and Middletown Middle School
were similar in their spatial arrangements,
but the new buildings are very different.
The modernized high school is open and
free-flowing. The middle school consists
of six small communities. Middletown
educators are currently working on ways to
help incoming ninth-grade students make
the transition to a different type of space.
The need to anticipate these transitions is a
valuable insight for any school district.
LISTEN TO STUDENTS AND TEACHERS
The results of reinventing learning ends
with students and teachers, but the process
of planning and design doesn’t always begin
with them. More can, and should, be done
to involve both students and teachers during
the design of new or renovated buildings.
Ask students and teachers what their
desires are, and they will tell you. So, don’t
be afraid to seek their input in multiple ways.
Invite students and teachers to visioning
sessions. Ask them to share what is currently
getting in the way of teaching and learning.
Involve them in presentations and design
decisions. For students, small design projects
give them ownership of the process and let
them influence portions of the final building.
During the planning and design of Middletown’s
school buildings, the district utilized
the Superintendent’s Student Advisory
Committee, which includes middle and high
school students as well as other stakeholder
representatives. Their input is a big reason for
the success of Middletown’s transition toward
modern ways of teaching and learning.

PHOTO BY WILLIAM MANNING PHOTOGRAPHY / COURTESY OF FANNING HOWEY
Academics First. An educational emphasis on collaboration and displaying student work resulted in
the design of a large, flexible STEM atrium.
MAKE CULTURE KING
When measuring the impact of school
buildings, many educators and architects
point toward the reduction of disciplinary
measures as a key metric. Middletown has
experienced the same result, but that is not
the most dramatic shift in student behavior.
School culture is now king at Middletown.
The design of the buildings placed a
strong emphasis on what the Middletown
community calls Middie Pride. School colors
and branding are prominent throughout
common areas and gathering spaces.
In fact, the color palette uses dramatic and
liberal amounts of Middie purple, rather
than the neutral tones found in many modern
school facilities. Graphics on walls and
stairs prominently display the school logo,
and a large spirit shop has pride of place at
the entry to the large arena.
However, creating a vibrant school
culture requires more than graphics and
branding. The design of both the high
school and the middle school puts learning
on display, allowing students to take pride
in the innovative activities happening on
campus. Large windows and carefully-curated
views provide line of sight into the
STEM atrium from the high school’s first
and second floors. Near the performing
arts entrance, punched windows frame
the activities occurring in one of the many
STEAM classrooms. The design celebrates
innovative learning in a way that builds
pride and enhances culture.
In the last year, there has been a
dramatic increase in pride among the Middletown
student body. Students report that they feel valued and safe in the new buildings. The community
has a greater sense of pride as well. The role of design in achieving
these results is one of the most important insights offered by
Middletown’s facilities.
CREATE COMMUNITY CONNECTIONS
The importance of creating community connections is another
lesson learned from Middletown’s projects. The design of Middletown
High School includes a 200-seat community room with
large-screen presentation capabilities. The community room is
a safe and positive way for residents to come to the campus and
experience the Middie Modernization Movement. It also serves as
a valuable local resource.
For the past two years, Middletown’s mayor has hosted his annual
address in the high school’s community room. During Middle
XL, the district’s annual symposium of excellence, influential
business and civic leaders met in the community room to discuss
issues related to education.
Creating community connections through building design
requires planning. Look for ways school facilities can address unmet
needs in the area. For example, in addition to the community room,
Middletown High School includes a school-based health center to provide
much needed wellness resources — dental, vision, medical and
behavioral — to residents, staff and all students. Proper zoning of the
building allows community members to use the school as a resource
while still maintaining the appropriate levels of safety and security.

PHOTO BY WILLIAM MANNING PHOTOGRAPHY / COURTESY OF FANNING HOWEY
Middie Makers. Extended learning areas with flexible furniture provide a
natural home for the school district’s hands-on Middie Maker program.
REWARD RISK TAKING
Encouraging the adoption of new teaching methods is a big part
of any reinvented learning environment. Once we change the space,
how do we change the behavior of the teachers and students themselves?
Middletown has found success by keeping things simple.
After the modernized high school and new middle school
came online, district leaders didn’t institute formal processes or
conduct building-specific training. There were no guest speakers
or professional development days devoted to new ways to use the
buildings. Instead, Middletown focused on reinventing learning by
encouraging and rewarding risk taking.
The process is simple. Teachers are encouraged and supported
to take risks, whether that is once a year or once a week. The
district’s curriculum and administrative team is available as
a resource and as a safety net for teachers transitioning to new
educational methods. By keeping things simple, Middletown is
embracing change and giving teachers one clear message: Go for it.
Heading into its third year, the Middie Modernization Movement is
succeeding beyond everyone’s wildest dreams. Students love the ability
to extend their learning experience beyond the classroom. Teachers
are leveraging new and renovated spaces for all types of innovative
activities. Even the community is more engaged and involved.
The lessons learned from Middletown are ones that any school
district can apply. You can reinvent learning, no matter your
location or your funding level. Design your buildings from the
curriculum up, and new possibilities will unfold.
REINVENTING THROUGH RENOVATION
Looking to reinvent learning in your
current building? Here are three spaces
ripe for change.
- Media Centers: If your media center
predates the iPhone, consider a renovation
project. Reduce your hard copy stacks and
increase your space for collaboration and
displaying student work.
- Computer Labs: With the rise of
hand-held devices, many computer
labs are losing their relevance. Think
about converting your lab to become
a makerspace or other project-based
learning venue. The small size of these
spaces makes renovation costs more
palatable for many districts.
- Cafeteria: If your cafeteria is used for
just three, 30-minute lunch shifts, think
about integrating extended learning
opportunities. With a little flexible furniture
and a few digital displays, one of the largest
areas in your school can become reinvented
as a modern learning environment.
This article originally appeared in the School Planning & Management October 2019 issue of Spaces4Learning.