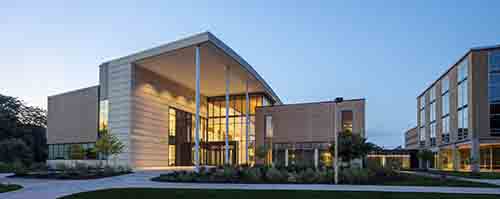Edward J. Minskoff Pavilion at Michigan State University Completed
EAST LANSING, MI – LMN Architects celebrated the opening of the new Edward J. Minskoff Pavilion at Michigan State University on September 27. The building combines state-of-the-art teaching facilities with social spaces and establishes a new front door for the Broad College of Business.

Photo © Adam Hunter.LMN Architects
The Edward J. Minskoff Pavilion at Michigan State University transforms the Eli Broad College of Business into a unified complex at the forefront of business education. The three-story, 100,000-square-foot structure combines modern teaching facilities with contemporary social spaces, creating a socially active learning environment for students, faculty, corporate partners, and alumni to collaborate in forming future generations of business leaders. Technology integration, classrooms, and flexible spaces promote academic and professional excellence, uniquely suited to problem solving in today’s global marketplace.
Located within the heart of the university along the Red Cedar River, the massing and geometry of the building complete the sequence of spaces in the college’s existing facilities while creating a new connection to the river walk. A riparian meadow is designed to both manage storm water and reestablish a natural habitat along the Red Cedar River.
Inspired by Broad College’s team-based community culture, the design weaves together classrooms, team rooms, and social spaces at a variety of scales. These program elements permeate all aspects of the academic experience, with an emphasis on collaborative environments supporting the college’s cutting-edge research curriculum.