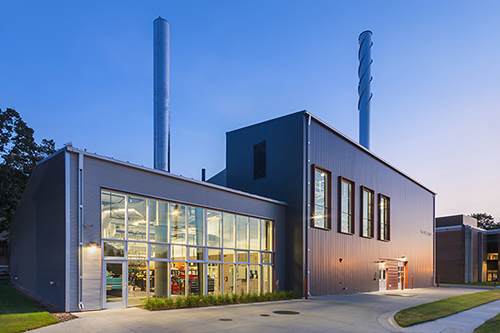Valley City State University Central Boiler Plant Receives Award
VALLEY CITY, ND – The North Dakota chapter of the American Institute of Architects (AIA) presented a design award to Valley City State University’s Central Boiler Plant for “distinguished accomplishments in design and the profession of architecture.” Four buildings in total were recognized by the AIA. The Boiler Plant was designed by JLG Architects.
MERIT AWARD: Valley City State University Central Boiler Plant; Valley City, ND
An innovative boiler plant at Valley City State University is saving money while powering the campus into the next generation. The highly energy-efficient facility—a replacement for the campus’s outdated, dark, and unsafe plant—sheds light on the inner workings of power steam production to provide a learning opportunity for students and passersby.
The site is on a critical corner of the campus, facing the main college thoroughfare and the Sheyenne River. Because of this, it was important that the design be more than a pre-engineered box with a smokestack. The curtainwall, along with clerestory windows and strategically placed punched openings, engages the streetscape and celebrates the facility’s use, while bringing in ample natural light to all workspaces, something the previous facility lacked.

The coal facility and gas facility are in separate areas of the building, and the exterior architecture expresses this separation both in building massing and different metal panel texture and color. The plant can use either gas or coal depending on what’s available and what is most cost-effective, allowing the campus to save money on fuel costs. The facility uses expansive curtain wall with removable sections to allow for the installation, maintenance needs, and future replacement of the coal and gas boilers in their entirety. The curtainwall is also positioned for easy access of large vehicles. The lifespan of a boiler is roughly 35-50 years; providing a way for replacement to happen without damage to the building was critical.
The building takes advantage of passive cooling through the design of its primary roof form. North Dakota lignite coal freezes in bins over the winter, which jams the tanks, and so this high roof not only allows the college to store coal indoors in very tall coal storage tanks—something their previous facility didn't offer—but it also allows natural ventilation through a series of clerestory louvers on the north face.
The coal boiler uses state-of-the-art filtration and emissions mitigation systems to reduce the pollution caused by coal ignition. Additionally, the facility was designed with the intent that the building and systems within could be directly connected to a future activated carbon facility. An activated carbon facility uses the spent coal and recycles it into activated carbon, a type of carbon filter. This facility will use technology in partnership with the University of North Dakota.
About Valley City State University
Valley City State University (VCSU) is an institution of higher learning in Valley City, ND and is part of the 11-member North Dakota University System. VCSU offers over 80 undergraduate programs in Business, Information Technology, Communication Arts, Social Science, Education, Psychology, Fine Arts, Health, Physical Education, Math, and Science. An online Master of Education degree program is also available. Learn more at www.vcsu.edu.
About JLG Architects
JLG Architects is a 100-percent employee-owned full-service architecture firm across twelve offices in Minnesota, South Dakota, and North Dakota with over 120 employees, and has been named one of the 50 Most Admired Companies in America by MSN Money and Best Life, a 50 Best Places to Work in the U.S. by Inc. magazine, and the Design Firm of the Year by ENR Mountain States. JLG has been honored with over 150 design awards since the firm’s inception in 1989, and was recently named Design Firm of the Year by ENR Mountain States magazine.