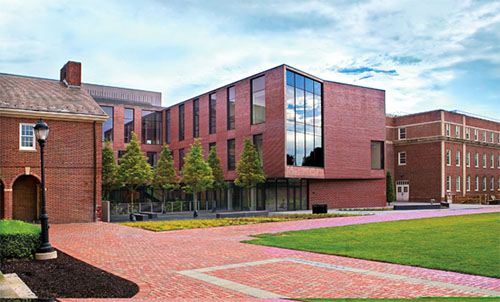Rockwell Integrated Sciences Center at Lafayette College Celebrates Grand Opening
PHILADELPHIA, PA – The grand opening of the Rockwell Integrated Sciences Center (RISC) on the campus of Lafayette College in Easton, PA, took place in late September. The five-story, 104,000-square-foot academic science and laboratory building features a basement, laboratories, a vivarium, greenhouse, classrooms, and administrative spaces for the Biology, Neuroscience, and Computer Science departments.
The building brings together Lafayette’s biology, computer science, environmental science, and neuroscience departments to promote the integration of different sciences and to foster collaboration and innovation. In addition to academic departments, the building houses the Dyer IDEAL Center for Innovation and Entrepreneurship, the Hanson Center for Inclusive STEM Education and will also connect to the Acopian Engineering Center building.

The Harman Group provided structural engineering services for the $75-million project, the largest capital project in the school’s history. Turner Construction Company is the builder and Boston-based architecture firm, Payette, designed the building to encourage collaborative learning amongst the college’s science and engineering departments.
Situated on the north side of the campus’ quad, adjacent to the Anderson Courtyard, RISC is set into a hillside in between two existing buildings, requiring a unique structural configuration of the five-story building. The building terraces down the steep slope with the main entrance from Anderson Courtyard into the third floor with two floors below and three floors visible from the courtyard. The foundation system employs spread and mat footings, underpinning of the existing buildings, and replacement of an aging 15-foot-tall retaining wall on the slope. The structure is a concrete slab on metal deck and composite beam floor system with a steel superstructure. A steel vierendeel truss system provides open column-free space, connecting the lobby to the exterior lower courtyard, supporting the brick exterior wall on the south side. The building was also strategically designed with vibration control to allow the operation of sensitive research equipment in the lab spaces.