Constructing Community
Today, college students expect more than the utilitarian concrete block
dorms of yesteryear. While technology may allow them to learn and study anywhere, communal
spaces that provide a variety of inviting places to study, hang out and make friends are essential — all the
better if they are crafted from natural materials for an ecologically conscious generation — such as the University
of Arkansas’s new residential facility, Adohi Hall. “This is the way we think about residence halls
today,” says Andrea Leers,
a principal at Boston’s Leers Weinzapfel Associates,
which co-designed the project with Fayetteville’s Modus
Studio and St. Louis firm Mackey Mitchell. “Today
they’re becoming their own complete communities.”
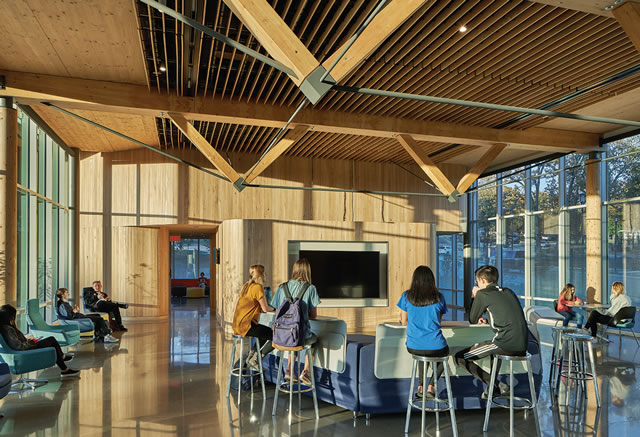
Photo © Timothy Hursley
Mass Timber, Mass Appeal
The $79-million project also represents what is
perhaps the building industry’s biggest nationwide
trend: the proliferation of mass timber buildings as a
more sustainable and desirable alternative to steel and
concrete structures. Though Adohi Hall is a large,
202,000-square-foot, five-story residence hall housing
more than 700 students, its timber framing and
interior cladding make the building inherently green.
Currently the nation’s largest CLT (cross-laminated
timber) structure, the project also represents an opportunity
to connect with and potentially revive its largely
forest-covered state’s timber industry. “The university was interested in timber as an economic driver for Arkansas, so it was kind of a confluence,” says Leers.
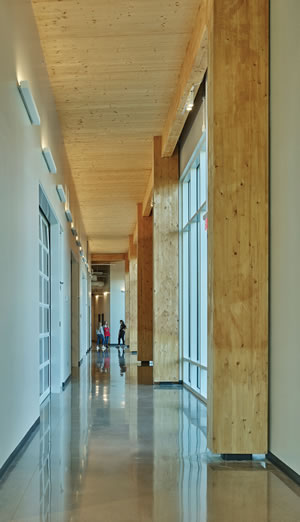
Photo © Timothy Hursley
Building Adohi Hall out of cross-laminated timber —
an engineered product (imagine plywood, but made with
layers of 2x4 lumber) that first became popular in Europe and
is stronger and more fire-resistant than traditional wood —
allowed for a streamlined construction process. Framing
with CLT makes building more like erecting a prefabricated
structure. Whole segments of walls and flooring arrive at
a construction site ready to be bolted into place. “The contractors
could see how fast this went up compared to concrete
and steel. There were often fewer than 10 people with
a crane just lifting the panels up and into place,” explains
Leers Weinzapfel Principal Tom Chung. “And there’s so little waste. On a concrete and steel
building, you would see dumpsters and dumpsters. With this building, there were far fewer.”
The motivation to build Adohi with mass timber was also based on wood’s psychological impact.
“For me, the transformation here is the power and impact this approach can have on students every
day,” says Modus Studio Principal Chris Baribeau, noting how the building is not only framed with
cross-laminated timber, as seen in its exposed wood ceilings and columns, but also that its interior
spaces are clad with native Arkansas cypress. “The wood you get throughout the interiors here just
evokes an emotional, sensory response,” Baribeau adds. “You want to touch it, you want to feel it.”
Building + Landscape
Occupying a long, partially wooded strip of land and taking its name from the Cherokee word
meaning “woods,” Adohi Hall is situated downhill from the university’s main quad and buildings.
Once a student here, Baribeau recalls rarely coming to this corner of campus. “If we were going to
invite students to make this journey [down the hill], it needed to be special,” he explains. The university
concurred, viewing this potential challenge as an opportunity for a compelling new anchor. “We
wanted the building to ground that entrance into campus and become a gateway,” explains Florence
Johnson, the university’s assistant vice chancellor for student housing.
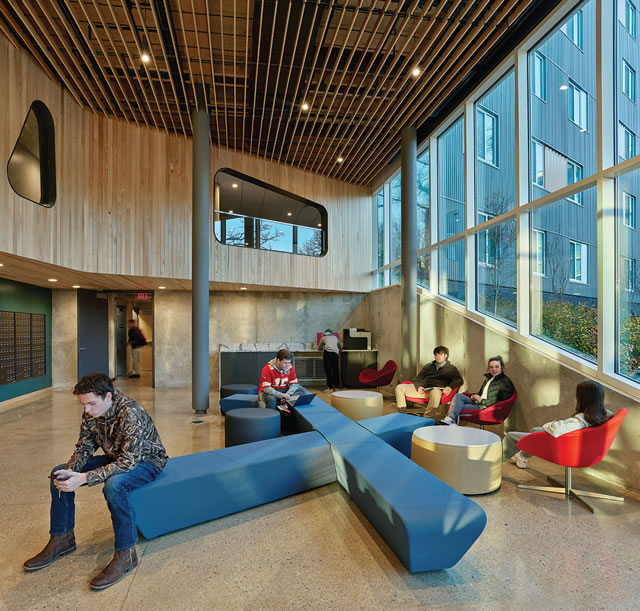
Photo © Timothy Hursley
The design collaborative, including Philadelphia landscape architecture firm OLIN, endeavored to integrate building and site, which began by
retaining a grove of mature white oak trees. “It’s
the idea of moving through the forest and arriving
at a cabin in the woods,” Baribeau says of
the design concept. “We saw an opportunity to
really weave the landscape through the form of
the building so they became one entity.”
Created as part of the design collaborative’s
broader master plan for the southwestern corner
of campus, the residence hall takes a serpentine
form, broken down into five interconnected
segments. “It allowed all the spaces, from dorm
rooms to public spaces, to have great proximity
to natural light,” explains Chung.
The integration of building and landscape ties to a broader sustainable
design strategy that is expected to earn Adohi Hall LEED
certification with the U.S. Green Building Council. A partial
green roof and ground-based landscape features help filter rainwater.
A highly efficient building envelope and mechanical system
mean that the project is estimated to be 30 to 40 percent more
energy efficient than a structure designed to code. An energy-recovery
wheel, for example, captures heat from return-air and uses
it to heat ventilated incoming fresh air. Even the warm water from
showers is being harnessed as it goes down the drain, thanks to
copper coils that capture heat for use in warming additional water.
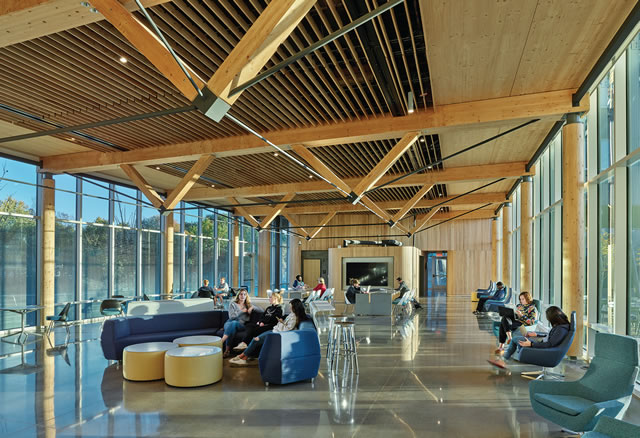
Photo © Timothy Hursley
All About Community
The building’s metal-clad upper floors, devoted to living
spaces, sit above glass-clad communal spaces on the ground
floor that come in a variety of sizes and atmospheres.
The northernmost point features a key entry known as the
“front porch.” The central ground-floor passage’s midpoint comprises
a main gathering area known as the “cabin” that includes a
community kitchen, lounges and a quiet hearth area. The lower
courtyard contains a series of creative studio and rehearsal spaces
for performing arts and music students. “These spaces are different
sizes and draw different personalities,” explains Mackey Mitchell
Architects Principal Kyle Wagner. “Some people like to be in the
biggest, loudest room. Other people want to curl up in a corner
by the fire. But they’re still doing it in a public area so they have
the opportunity to mingle and meet new people. That change in
scale gives flexibility, but it also caters to a variety of personalities.”
Having a variety of types of public spaces in which to work
and play is also reflective of how the American workplace has
changed, the students’ next step. “I think you see it in large
companies and small,” Johnson says. “People want places to see
and be seen and feel connected, but they also want enough privacy
to get their work done.”
Adohi Hall offers a mix of room types, all designed around
the idea of student interaction. “We used to see universities putting
students in suites and apartments, because that’s what they
were demanding, but they weren’t making as many friends,”
Wagner adds. “At Adohi, it was a priority to promote a strong
sense of community and places to interact. It’s a residence hall, so
it’s mostly bedrooms and units, but the unit mix is important.”
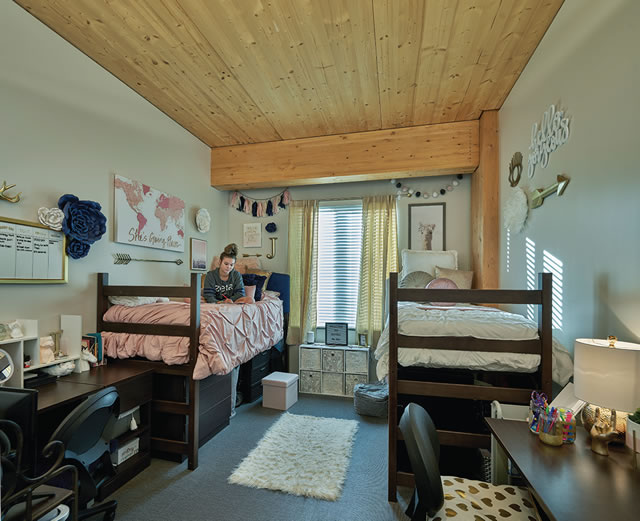
Photo © Timothy Hursley
One popular unit arrangement, known as a pod, places four
to six dual-occupancy rooms around a shared living area. There
is also a separate lounge on each floor. “This is the mixing area
where people can start to get to know each other,” Wagner explains.
“We purposely put it near the stair and elevator, where
people are standing and moving every day. We’re not thinking
about Adohi as just a dorm or as a place to sleep. We’re trying
to understand how it impacts the entire student experience. It
builds exponentially: first you meet your roommate, then the
people who live close to you, then your floor, then the other floor.”
Ultimately, student life is about change, yet Adohi Hall
stands to be a continuing attractor for the university’s students,
not only because it gives residents plenty of space to live, work
and play, but also for its appealing atmosphere that makes a bold
sustainable statement, bettering the planet as a result. “When we
take people on tours, you can see people touching, feeling and
even smelling the wood,” Leers adds. “It appeals to all the senses.”
And best of all, the building is a hit with students. “The
wood provides a much different environment when you walk
into the building,” says Johnson. “Students enjoy the ambiance.”
This article originally appeared in the January/February 2020 issue of Spaces4Learning.