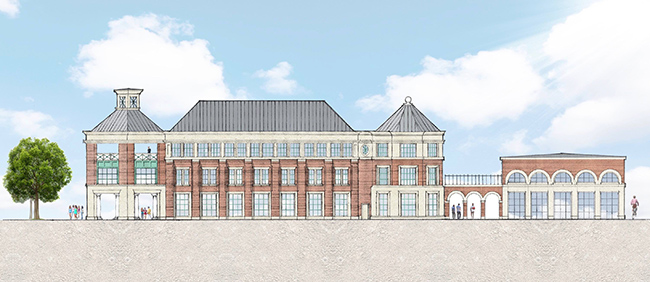New Academic Hub Planned for Drury University
SPRINGFIELD, MO – Drury University has announced Cooper Robertson as architect for its new Enterprise Center, a major academic building set to rise on the institution’s growing Springfield, MO, campus — and its first building project to be developed based on Cooper Robertson’s 2017 master plan.

Rendering courtesy of Cooper Robertson
Designed in collaboration with Trivers Associates architects, the vision for the three-story, 54,772-square-foot Enterprise Center includes space for Drury's business and political science academic programs, as well as for high-tech student collaborative areas, facilities for guidance services and an executive conference center. According to Drury leaders, the project highlights an emphasis on entrepreneurship, innovation and interdisciplinary learning, and reflects the master plan’s recommendations for strategic moves that address the needs of today’s students in a rapidly changing world.
Other key features of the new building include an 11,000-square-foot Center for Executive Education attached by a colonnade to the main building. This conference center and flexible event space will be used extensively by the entire Drury campus as well as the greater Springfield community, reflecting the master plan’s goal of more tightly weaving Drury University into the fabric of its surrounding neighborhoods.
Groundbreaking is anticipated for spring 2020.