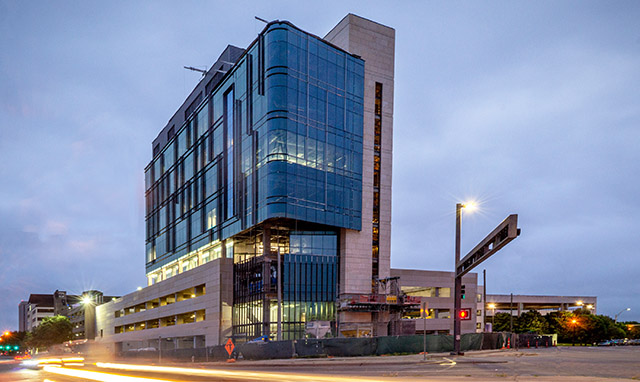Texas A&M University College of Dentistry Opens New Clinic and Education Building
DALLAS – The Texas A&M University College of Dentistry dedicated its new Clinic and Education Building in January. The clinic began seeing patients earlier this month.
The 160,000-square-foot, nine-story building will give underserved patients greater access to dental care and has enabled the college to shift its curriculum from a traditional discipline-based approach to a team-based “whole health” model.

Photo courtesy of BRW Architects
The first stand-alone building built for the college since 1950, the Clinic and Education Building features nearly 300 dental chair stations ranging from general practice to prosthodontics and implant surgery, each equipped with the latest technology. It also includes specialized clinics, clinical support spaces, faculty areas, classrooms and study spaces. Dedicated patient parking is available on the building’s first three floors.
The new building will allow the college to increase patient visits — currently numbering approximately 100,000 per year — by as much as 40 percent and gives it the capacity to expand enrollment to meet the demand for dental care providers in underserved parts of the state.
It also has facilitated an overhaul of the college’s curriculum to a team-based approach that is patient-centered and reflects the more collaborative learning style of today’s students. This group practice model will expose students to numerous specialists and foster students’ engagement in their work, with each other, and with their patients, helping prepare them to work in whichever practice model they ultimately choose.
Kahler Slater of Milwaukee led the programming, planning and design for the new facility, partnering with architect of record BRW Architects of Dallas.