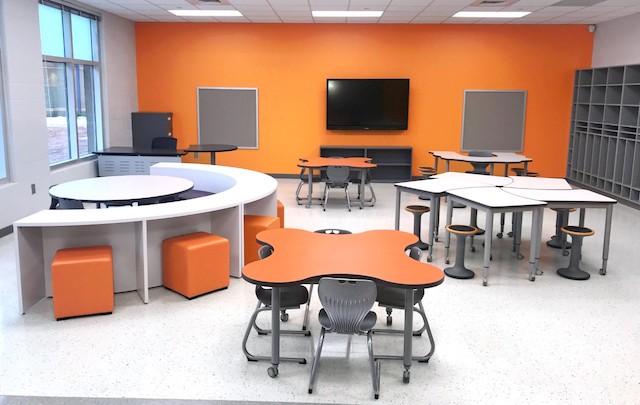Five Tips for Creating a Vibrant, Modern Learning Space
- By Kristine Wolfe
- 06/15/20
When we merged two elementary schools to form the new West Rowan Elementary School building last year, we knew we had our work cut out for us. Fortunately, both schools already embraced alternative classroom seating arrangements. With that buy-in on our side, we replaced the traditional “one-size-fits-all” classroom seating approach with one that allowed students to pick a place to sit, lounge on a comfortable plush couch, or even lie on the floor.

Knowing that kids perform best when they’re comfortable, we hired MiEN Company to help us bring our vision to reality. Here are five strategies we used to make it happen:
1. Form a teacher-centric planning committee. We mobilized a team of teachers to serve on a “furniture committee.” The committee then met with the school system representatives and was ultimately part of the decision to work with MiEN as our furniture partner.
2. Find a reliable, experienced vendor. The company gave us some preliminary ideas and let us look at a variety of different furniture options. They listened and took notes as we were thinking out loud, and then came back with great ideas that fit our vision. Using those ideas, our committee came back with a variety of different seating, table, and desk arrangements that teachers were able to choose from.
3. Give teachers a few great choices to select from. We knew that making teachers choose from dozens of furniture styles and colors would be completely overwhelming, so we narrowed it down to a couple of options for K-2 and a couple more for grades 3-5. Teachers picked from Room A or Room B designs, but were also able to customize their rooms according to their own preferences.
4. Promote collaboration during the selection process. Much like our classrooms are now highly collaborative, engaging environments, the furniture selection process was equally as collaborative from the teacher/committee perspective. It was exciting to see instructors team up to create innovative learning spaces that would come together to create one cohesive campus experience.
5. Help teachers through the paradigm shift. Change isn’t always easy to manage and some of our teachers were initially uncomfortable with their new classroom setups. They just couldn’t get past the fact that you really don’t need a specific chair for every child. It was a paradigm shift for some of them. To help, we talked to teachers about the value of having a more modular, flexible classroom, and encouraged them to weave that into their instructional planning. We wanted to ensure that we put students first in all that we do.
Throughout the entire building process, we continually reassured teachers and encouraged them to think about their teaching as they were planning out their spaces. We wanted them to make decisions in the best interest of their students, knowing that the “one-size-fits-all” classroom furniture model just doesn’t work in the modern learning environment.
About the Author
Kristine Wolfe is Principal at West Rowan Elementary School in Cleveland, N.C.