Northwestern University: Walter Athletics Center and Ryan Fieldhouse
Sports facilities are about competition and recruitment as well as the nuts and bolts of space and
equipment. They also can be about other things that cannot be
planned with precision.
The Walter Athletics Center and Ryan Fieldhouse at
Northwestern University in Evanston, Illinois, is a case in
point. Although the $270-million project opened in 2018,
things have evolved there since then.
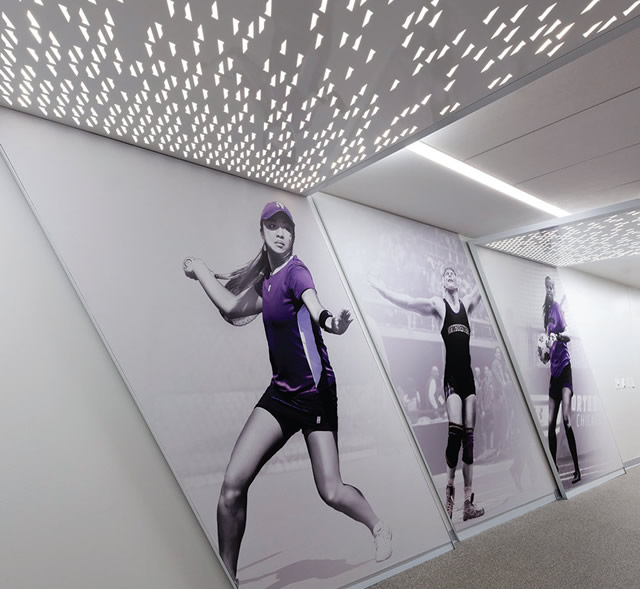
Photo © Paul Kennedy
First and foremost is the complex itself, an impressive
structure wrapped in glass, aluminum, and limestone on the
northeast corner of the Northwestern campus, right on Lake
Michigan—an enviable site not only for the dazzling lake view,
but also for its proximity to the campus’ student residences,
classrooms and other facilities. Further, the site is logical for
another reason: it abuts related things that were already there,
such as athletic fields, indoor tennis courts, a pool and some
parking lots. It’s quite a change along those lines and others.
Kennedy explains that the new building replaces an outmoded
facility about a mile west of campus with limited indoor space.
To create the response to that situation, Northwestern
assembled a team that included Perkins and Will as the
project architect, SmithGroup JJR as landscape architect
with irrigation engineering, and 360 Architect as the sports
consultant. HOK was associate architect. Importantly,
department representatives visited 70 athletic facilities, and
comprehensive input on spaces by the head athletic trainer
and team physician, among others. The comprehensive,
collaborative planning and design process resulted in what
Perkins and Will has described in part as “transformational”
and “a sleek, sophisticated destination.”
However, like the academic world today, the COVD-19
pandemic has placed the new facility’s status as a destination on
hold. The exact way forward for the reopening of the Northwestern
campus is unclear for the time being, but Kennedy and his
colleagues, along with others across campus, remain busy. “We’re
modeling a lot of different scenarios and you obviously hope that
the reality matches up with one of them,” he says, reporting that
related “guidance will be university-wide when we get there.”
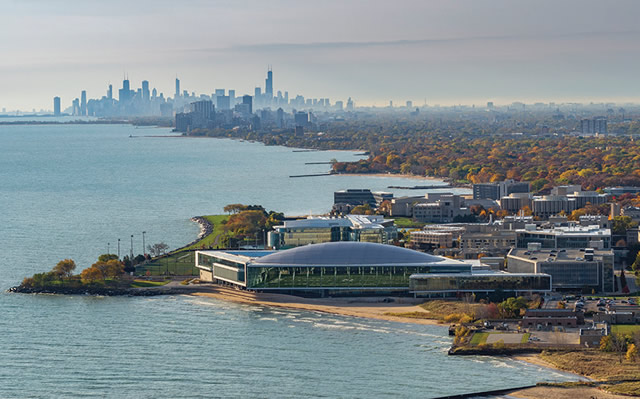
Photo © Paul Kennedy
Student-athletes, faculty and others doubtless are
anticipating a return to daily use of a facility that, as the
university has pointed out, has many functions. For example, the
Walter Athletics Center portion of the facility houses, among
other things, “a football strength and conditioning center,
meeting rooms and a sport performance center” as well as offices
and a dining hall. The Ryan Fieldhouse section provides “one of
the most versatile practice, competition and recreation venues in
the nation.” The fieldhouse has locker rooms for various varsity
sports programs and Wilson Field, which is an indoor athletic
field for practice and competition in football, lacrosse and soccer.
A pre-existing aquatics center has been upgraded.
The building, Perkins and Will has indicated, includes
features such as “abundant ceiling-to-floor windows” that
allow “in natural light at nearly every turn.” The facility,
while “monumental,” yet also “seamlessly integrates with the
surrounding campus, never calling too much attention to
itself,” according to Perkins and Will.
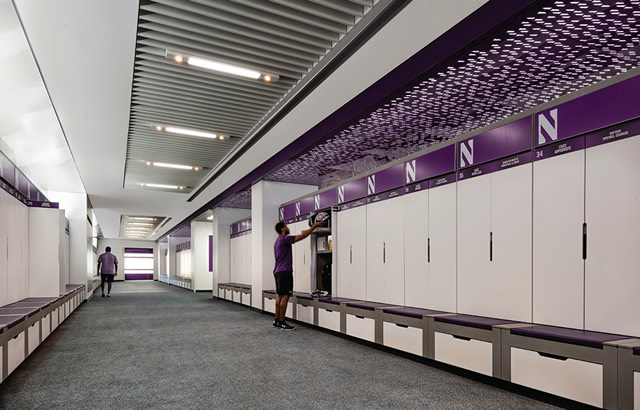
Photo © Paul Kennedy
Still, the complex has attracted some attention in media.
Around the time of the opening, there was a barb or two about some use of space in the building, and one critic wondered whether
the enormous facility actually would lead to Big Ten football
success. That being said, accolades in the coverage included
“spectacular,” “structural drama,” and “sometimes breathtaking.”
There’s been a minor wrinkle or two, which is no surprise
for a project of this magnitude. For example, more interior
doors should have been equipped with windows—many have
been changed out accordingly—and there are vibrations from
weights hitting the floor of a second-story weight room; with
staff working toward solutions, says Kennedy. On the other
hand, decision makers purposely held back on fitting out every
space with furniture and equipment, an adroit move in that, as
Kennedy explains, they were waiting to learn precisely “how
people would use and flow through the facility.”
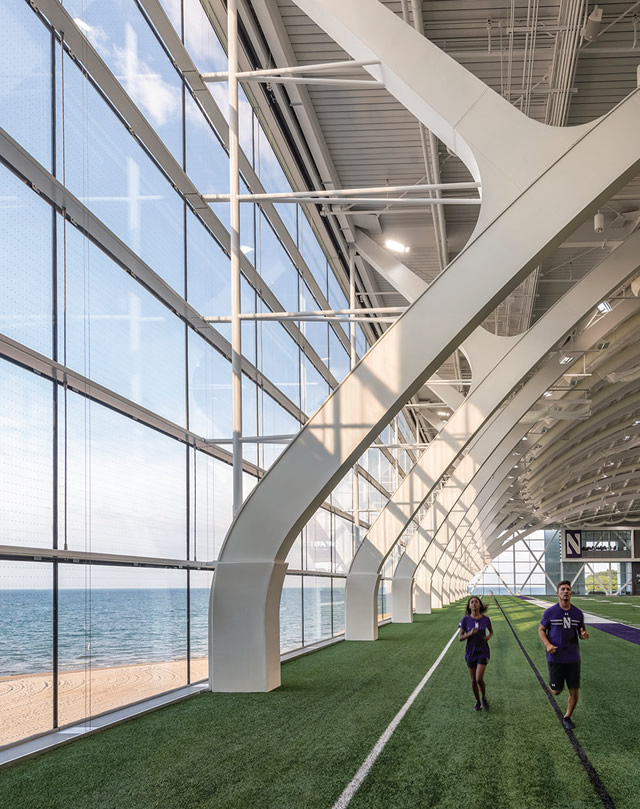
Photo © Paul Kennedy
Creating a hub of activity and integrating it fully into the
life of a campus doesn’t happen overnight. Nor are all of the potential uses, both athletic and non-athletic, of a new hub
known and set automatically. In other words, new facilities
and capabilities generate new demands on spaces; a welcome
problem, so to speak. Accordingly, scheduling the evolving use
of the fieldhouse and the athletic fields is a work in progress,
Kennedy explains. The approach at Walker-Ryan has been
conservative, he says, in terms of volumes of non-athletic,
outside functions. That being said, there have been a number
of events, including an alumni gala hosted by television host
Stephen Colbert, a Northwestern alumnus.
As mentioned, not everything that goes into a major sports
facility can be planned with precision. And surprises can
result. As Kennedy sees it, the most welcome development
since the 2018 opening of the complex has been the extent to
which people use it and the quality of the interactions there.
For sure, the complex at Northwestern was envisioned
and designed to bring together student athletes, faculty,
administrators and staff into an advanced facility at a prime
location on campus with little room to spare for such a project.
Accordingly, Walter/Ryan consolidated athletic team spaces.
But something remained to be discovered: the extent to which
interaction would take place—and precisely how building
users would not just occupy the space, but embrace it.
Kennedy believes that question has been answered.
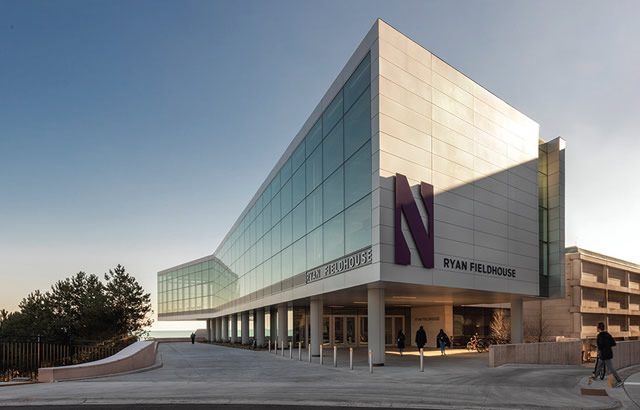
Photo © Paul Kennedy
Things have worked out. Exceedingly well, in the view of
Kennedy, who notes, “the sense of community” among student
athletes, who have immersed themselves not only in the sports
facilities but every function and space of the complex. In the
process, young people are forging strong relationships within
and across teams. Simply stated, “student-athletes are spending
more time around each other because they are there” at the
new facility, attracted by what it offers. He says, in fact, “it’s
been incredible to watch the way it has affected them in their
preparations academically, socially, athletically, and for their
professional development—in every aspect of themselves.”
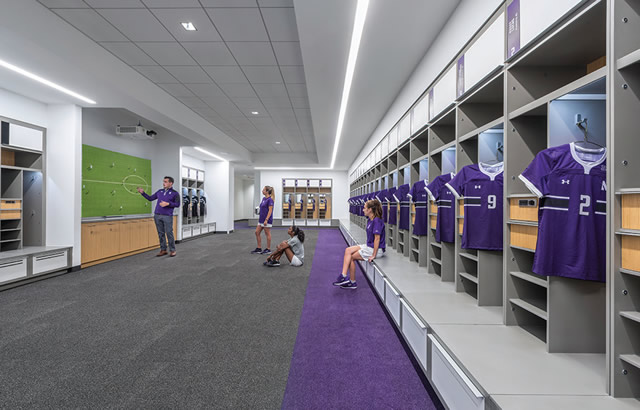
Photo © Paul Kennedy
As a result, Kennedy calls the athletic complex
“transformational for our entire department, all 19 teams and 527
student-athletes. It’s just been a complete game-changer for us.
This is not a minor upgrade. This is a dramatic upgrade for us.”
Some tips about creating the right athletic facilities:
- Know what you don’t know and say so. Then get the experts
involved. Such broadly defined experts include campus
and outside architects, athletic department administrators,
faculty, students, staff and workers: all will use the building
and know its spaces extremely well.
- Enable a sense of ownership for those experts. Start that
process at the front-end of a project to renovate or construct
a sports and fitness facility. Doing so will pay dividends
through the life of a building.
- Make lemonade. Got lemons, such as limited space on
campus? Then welcome the opportunity to save space by
consolidating functions within a quality, shared facility. In
other words, create a sports and fitness facility that touches
as many teams and students as possible.
This article originally appeared in the July/August 2020 issue of Spaces4Learning.