Genesee Valley Central School Innovation Center
Hunt
Honorable Mention 2020 Education Design Showcase
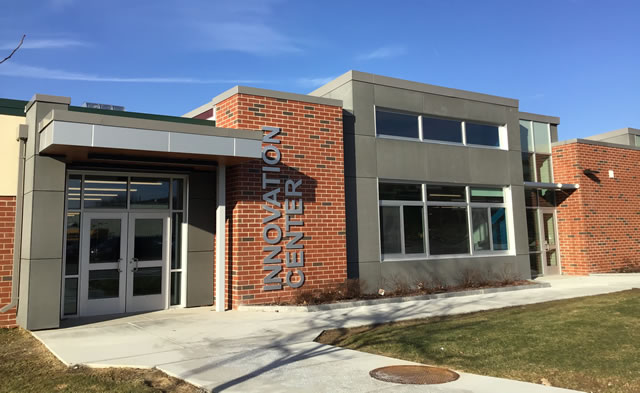
Project Information
Facility Use: Early Childhood, Elementary, Middle, High School
Project Type: Addition
Category: Makerspace and Health Services
Location: Belmont, NY
District/Inst.: Genesee Valley Central School
Chief Administrator: Dr. Brian Schmitt, Supt.
Completion Date: December 2019
Gross Area: 230,450: incl. exg. bldg, addition: 6,578
Area Per Student: 50: tech room/maker space, 20: classroom
Site Size: Overall:70; work area approx.: 12,000
Current Enrollment: 593
Capacity: 175 students (in addition)
Cost per Student: $13,334
Cost per Sq. Ft.: $1,202.08
Total Cost: $7,907,280
The Genesee Valley Central School District (GVCSD) serves 593 students (PK-12) and spans 117 square miles of rural terrain in the southwest corridor of New York State. The district is a merger of the Angelica and Belmont school districts (1996) and resides on a campus built in 2000—a single building that encompasses and exemplifies an environment of academia, spirit and safety.
The District is identified by the New York State Education Department as a High Need/Resource Capacity Rural District.
To meet the wide-ranging needs of its community, GVCSD operates as a Full-Service Community School—connecting students, families and community members with resources and supports to provide an environment where each student is given the best opportunity to thrive educationally and personally.
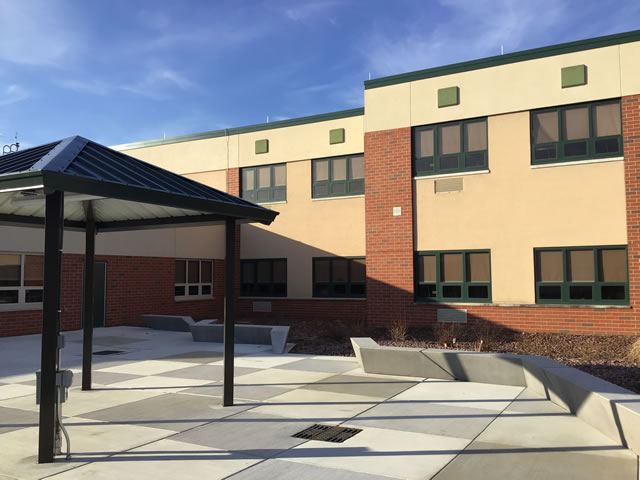
UNDERLYING GOAL OF THE CAPITAL PROJECT
As a high needs district challenged by a weak economy with limited opportunities and resources for students and families, the 2018-19 capital project sought to enhance learning opportunities and promote wellness within the community.
INNOVATION CENTER PROJECT
Inspiring Future Creators, Thinkers, Planners, Designers and Innovators
The capital project was first and foremost conceived to provide GVCSD students with unparalleled opportunities to express their creativity and fully engage in the school’s STEAM curriculum.
The STEAM emphasis at Genesee Valley, which spans all grade levels, is designed to motivate students to conceive, construct, design and create; to develop critical thinking skills; to solve real-world problems; to present to real audiences and develop soft skills; and to empower students to direct their own learning.
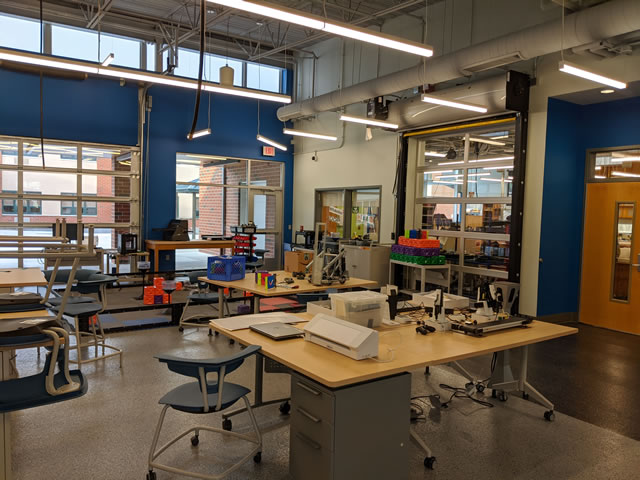
Calling All Makers!
The technologically relevant Innovation Center was designed to foster problem-based and project-based learning embedded across all learning disciplines.
The spacious central maker studio is surrounded by adjoining rooms that house a technology shop, art room, computer lab and design studio. This layout allows a student to advance a project from inception, research, prototyping, to final build and presentation all within this wing surrounded by the resources needed to develop real-life products or solutions.
The physical interconnection of learning space reinforces the relationship between science, technology, engineering, art and math that are inherent in the STEAM curriculum at GVCSD.
Throughout the academic day, as well as in after school programs, students can be found in the Innovation Center engaged in self-directed and classroom-related projects:
- RoboJags:
- After school Robotics club
- JAG Design:
- An elective class in which students design and produce products such as apparel, stickers, and banners for school clubs and outside groups.
- Design for Entertainment:
- A class that focuses on building an understanding of the entertainment industry’s production demands and methods, including character design, environments and props that compliment entertainment media.
- Independent learning projects:
- Python computer programming, Arduino projects,Processing.jss
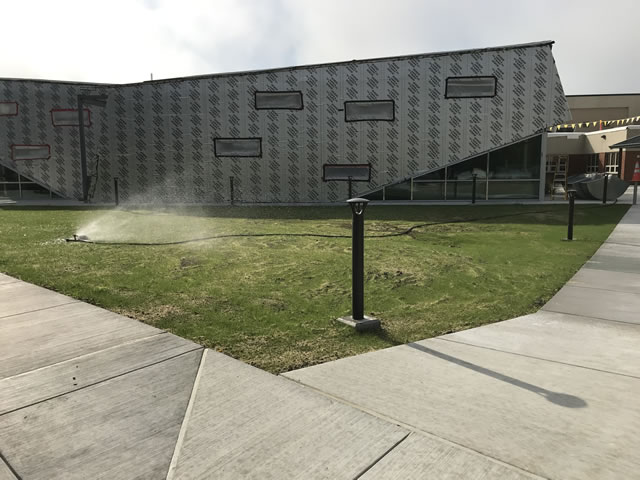
Designed with Purpose
The cavernous center space was designed with features to allow the space to be manipulated to host events, opening to an outdoor courtyard. The connected interior rooms encourage intermingling of all STEAM curriculum encouraging a multidisciplinary learning environment that mirrors authentic work experience. The open industrial design exposes mechanical and structural systems as an aid to teaching students about building systems.
Other features of the design included glass partitions and doors providing an open feel (no corridors) and allowing the ability to easily observe and collaborate with other learners. The exterior courtyard includes a video screen and additional creative space for students and community members to gather and work.
A Partner Up to the Task
HUNT was the architect working alongside GVCSD on the project. HUNT is a multidiscipline design firm with over 140 employees in three offices across New York and Pennsylvania. HUNT is a premier provider of professional services within the many disciplines encompassing engineering, architecture, and surveying. The firm’s diversified portfolio includes projects of varying sizes across the public and private sectors.
Special Challenges and Innovative Solutions
A primary challenge of the project was to provide an interconnected space that met current building code separation requirements. The solution presented by HUNT was to construct a large communal maker space with an array of spaces around it. To comply with code requirements the space was fitted out with a sprinkler system and each space was provided with an exterior exit.
Another challenge was providing multiple spaces for students to work that could be easily monitored by one or two individuals. The final design included large glass folding partitions, door sidelights, windows and sectional doors between each space to allow staff to easily monitor students in each space at all times.
PROMOTING WELLNESS
Fitness Center and School-Based Health Room
The capital project strengthened GVCSD’s status as a community hub with the addition of a fitness center and a school-based health room that provides much-needed dental, mental health and medical care to students.
The school-based health room functions as a venue for service providers to bring care directly to the students and community, many of whom do not have ready access to such care.
The new Fitness Center meets another community need: the lack of a nearby athletic club and fitness equipment. Community members have access to the center seven days a week; students, faculty and staff can use the equipment, as well. A GVCSD-led fitness club offer students an opportunity to learn how to use cardiovascular equipment properly, with a health plan and positive reinforcement.
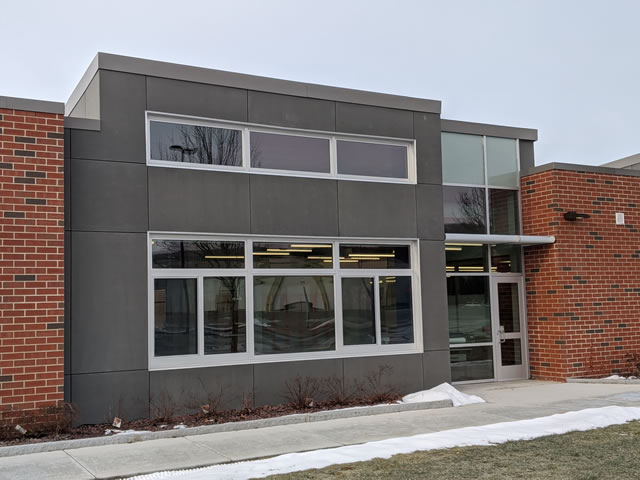
Sustainability
OVERALL SITE, DESIGN AND SAFETY CONSIDERATIONS
Site Considerations
When considering the site for the capital project, the architects had to consider a building shape that aligned with the existing building face and which also allowed for the creation of a courtyard to facilitate outdoor educational and community events. Placement of the new wing required open green space to remain for school project testing. Adjacent parking with interconnected walkways were necessary for easy access to and from buildings for events and material delivery.
Security
Providing a space that the community could access after-hours unsupervised was a goal (and a concern) from the start. A secure vestibule was provided to limit access, specifically to the community fitness center, with cameras and card readers at points of entry to monitor access.
Material Choices
- Brick
- Curtain Wall
- GFRC Panels (Glass Fiber Reinforced Concrete)
- Aluminum Panels
- Garage doors to enable the space to extend to the outdoors
The project met or exceeded the NYS energy code, included no old growth timber, LED low energy use light fixtures and lighting controls.
CONCLUSION
Each component of the capital project was true to the District’s mission to “champion education, a healthy lifestyle and community involvement by incorporating resources to inspire and empower all to be successful in life.” Coupled with our community partnerships, dedicated staff, and enriching curriculum, the new space accommodates the energy needed for students to emerge with skills to be effective thinkers and achievers in a global economy balanced with a sense of morality and sensitivity to impact the greater good.
Architect(s):
Hunt
MICHAEL SAGLIBENE
607-358-1000