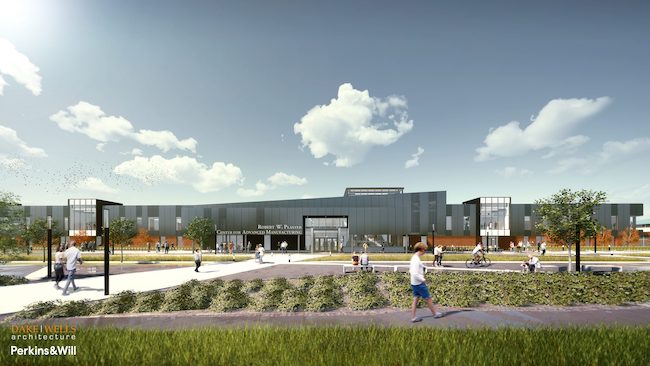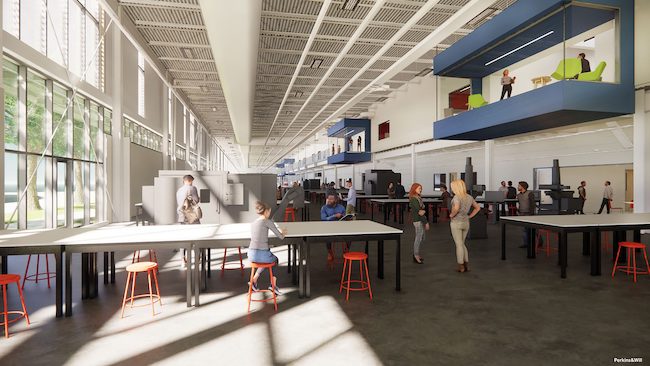Southwest Missouri CC Breaks Ground on Advanced Manufacturing Center
- By Dian Schaffhauser
- 12/10/20
A community college in southwest Missouri has just broken ground on a new facility to house advanced manufacturing education programs. The $39 million Robert W. Plaster Center for Advanced Manufacturing at Ozarks Technical Community College is planned as a 120,000-square-foot building.

Among the technical programs to be housed there are:
- Industrial systems technology;
- Manufacturing technology;
- Precision machining;
- Drafting and design; and
- Computer networking.
The center will also provide classes in automation, fabrication, robotics and 3D printing. It will deliver continuing education for individuals and companies through the college's Center for Workforce Development, feature a business incubation center and have dedicated space where local industry can conduct training and do research and development.
Funding was made possible through a combination of sources. In April 2018, area voters passed a five-cent property tax increase to the college's property tax, with a promise from Chancellor Hal Higdon that if the tax vote passed, the college would build a Center for advanced manufacturing.

"We are grateful to the people of southwest Missouri who voted to make this facility possible," he said in a press release. "Not only will it help the workers and businesses who currently call the Ozarks home, but we also hope it will attract new, high-tech industry to the region."
The building has been named for the late Robert Plaster, an area businessman. The Robert W. Plaster Foundation has worked with many area colleges and universities to support capital projects.
The school also received a $500,000 donation from Emerson, a global technology and engineering firm based in St. Louis, which employs "dozens" of Ozark Community College graduates. That investment will fund the Emerson Innovation Discovery Lab, which will serve as a starting and ending point for facility tours, with hands-on activities for tour participants, including students.
The state of Missouri also awarded the college a $4.75 million grant through the MoExcels Workforce Initiative. Managed through the Department of Higher Education and Workforce Development, MoExcels supports workforce initiatives in the state. That funding paid for much of the equipment and educational apparatus that will be housed in the facility.
Crossland Construction was awarded the $24.2 million bid to build the center. Local firm Dake|Wells along with national partner Perkins&Will are serving as architects for the project. The college plans to have the facility done by fall 2022.
About the Author
Dian Schaffhauser is a former senior contributing editor for 1105 Media's education publications THE Journal, Campus Technology and Spaces4Learning.