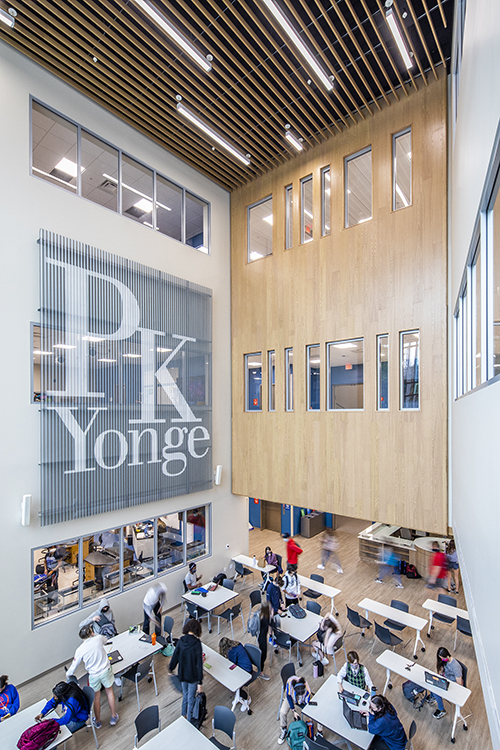P.K. Yonge Middle-High School Construction Complete
SchenkelShultz Architecture announced this week that construction of the Middle-High School at the P.K. Yonge Developmental Research School in Gainesville, Fla., is complete. The public, K–12 school was designed to meet the LEED Gold Certification standard as set by the U.S. Green Building Council.
Affiliated with the University of Florida College of Education, the school is known for its innovative educational curricula and programs that provide each student with an optimized learning experience and environment. The facility was also awarded first place in the Architectural Showcase presented by the Florida Education Facilities Planners’ Association (FEFPA).

“Our goal was to design a physical environment that was an embodiment of the school’s mission to ‘design, test and disseminate innovations in education,’” said J. David Torbert, partner with SchenkelShultz Architecture. “We collaborated closely with P.K. Yonge’s Leadership Team, educators and students to create a new building that prioritizes active, participatory learning within a safe and secure environment.”
The three-story building was designed to create a student-centered, flexible, and technology-rich learning environment that fosters collaboration. It features amenities like STEM labs, open collaboration areas, distance-learning labs, open collaboration spaces, and break-out spaces for small groups. It was built to replace an existing, 60-year-old facility.
The construction manager for the project was Parrish McCall Constructors.
About the Author
Matt Jones is senior editor of Spaces4Learning. He can be reached at [email protected].