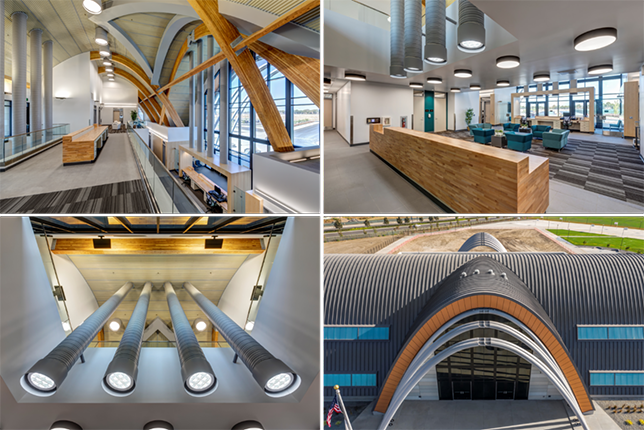Case Study: Legacy Magnet School Building
Achieving Design Goals Using Solatube Tubular Daylighting Devices
BACKGROUND
The Tustin Legacy Magnet Academy in Tustin, Calif., is at the forefront of educational curricula with a complete commitment to collective learning and the entrepreneurial spirit. With a passion to uplift students and a focus on Technology, Innovation, Design and Entrepreneurship (TIDE), the Tustin Legacy Magnet Academy sought to create a one-of-a-kind, 1,600-acre campus to empower both middle school and high school students to think, create, adapt and invent.

CHALLENGE
Flanked by two iconic structures, the U.S. Navy and Marine Corps Air Station (M.C.A.S.) North and South blimp hangars, the design team was faced with the challenge of creating a campus that would fit in with its historic neighbors, accommodate advancements in education and technology, and create a learning environment that would optimize focus, space and creativity.
The topic of budget was consistently at the discussion table, too. According to the U.S. Department of Education, U.S. schools spend approximately $8 billion a year on utilities, with 26% of that energy consumption dedicated to lighting. This exorbitant amount of energy cost is more than schools spend on textbooks and computers combined. In order to prioritize student development, the design team decided that both energy- and water-management for the campus needed to be at the forefront of the design.
SOLUTION
To properly daylight the campus and meet design goals, the Tustin Legacy Magnet Academy utilized the Solatube Brighten Up Series 290 DS units.
Solatube International worked closely with the design team to create a striking and high-performing solution which entailed placing the 30-foot-long vertical Solatube tubes inside corrugated metal tubes to create a one-of-a-kind effect where the broad spectrum daylight would perfectly illuminate the space below. The beautiful long tubes not only enhance the building design but feature minimal light loss due to Solatube’s advanced optics and superior Spectralight Infinity tubing material. Additionally, Solatube Daylight Dimmers were also fitted to each Solatube system allowing teachers and staff to adjust room daylight levels simply and easily.
The exterior design took great inspiration from the iconic M.C.A.S. hangar bay doors next door. These designs include the use of all wood-framed construction, parabolic roof assembly features, parabolic trellis assembly features and parabolic curtain walls.
RESULTS
This dynamic design resulted in an extraordinary space, delivering distinct personality to the Tustin Legacy Magnet Academy. The concept of energy savings and sustainability are demonstrated to the students throughout the campus—not just in the textbooks—and both students and teachers alike will reap the many benefits provided by natural light.