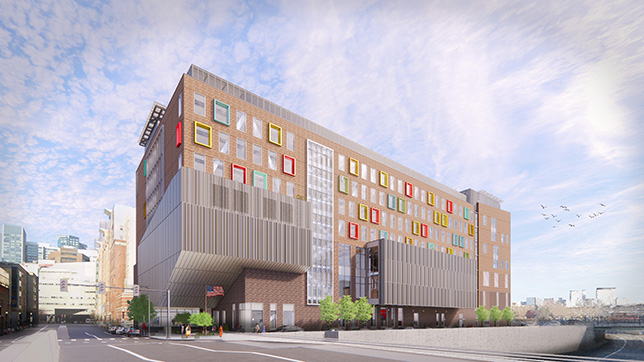HMFH Architects Unveils Design for Boston High-Rise Public School
The city of Boston, Mass., will soon be getting a new public school. HMFH Architects announced this week that it is putting finishing touches on the design for Josiah Quincy Upper School (JQUS), which will stand in a one-acre lot in the city’s “dense and diverse Chinatown neighborhood,” according to a news release. Construction is scheduled to begin in September and be finished in time for the 2024–25 academic year.
The school will serve 650 students in grades 6–12. JQUS will cover 178,000 square feet and feature amenities like rooftop outdoor classrooms; learning spaces for music, art and science; a student-grown garden; athletic and fitness spaces; and particular attention to healthy spaces, including an advanced air quality system. The building will feature enhanced air filtering and a fresh air make-up system to compensate for airborne pollution from two nearby highways.

Photo credit: HMFH Architects
The zero-carbon facility will be powered entirely by electricity, and rooftop photovoltaic arrays will provide 14% of the building’s power.
“Fitting a robust educational program onto this dense, urban site was paramount in our planning,” said Pip Lewis, AIA, Project Director with HMFH Architects. “Equally important was weaving the school appropriately into the urban and neighborhood context, which required thoughtful consideration from streetscape to skyline.”
Construction is being funded through the City of Boston and the Massachusetts School Building Authority. Turner Construction will serve as the project’s construction manager, and Skanska USA Building will serve as the owner’s project manager.
About the Author
Matt Jones is senior editor of Spaces4Learning. He can be reached at [email protected].