Hillside Middle School
TMP Architecture, Inc.
Project of Distinction Award 2021 Education Design Showcase
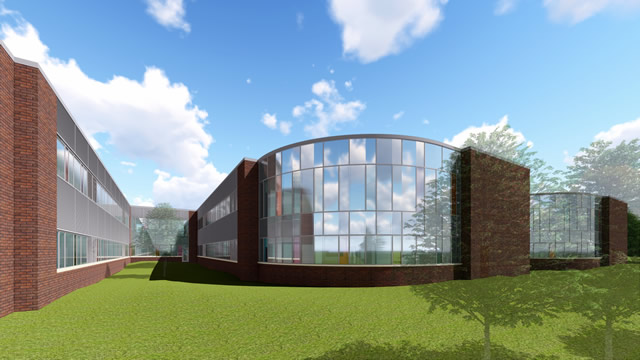
Project Information
Facility Use: Middle School
Project Type: Renovation / Repurposing
Category: Whole Building / Campus Design
Location: Northville, MI
District/Inst.: Northville Public Schools
Chief Administrator: Mary Kay Gallagher, Superintendent; William Jones, Principal
Completion Date: Sept. 2021
Gross Area: 194,787 sq. ft.
Area Per Student: 1,622 sq. ft.
Site Size: 22.93 acres
Current Enrollment: n/a
Capacity: 1,200 students
Cost per Student: $29,167
Cost per Sq. Ft.: $179
Total Cost: $135,000,000
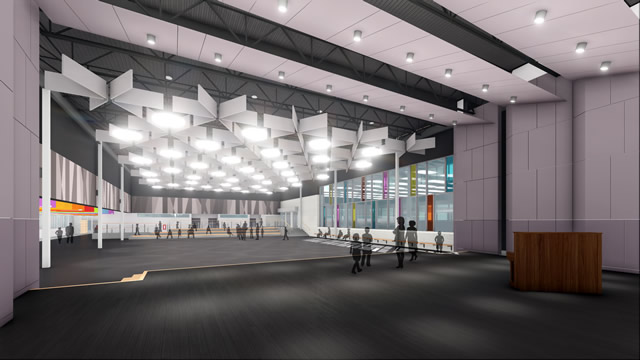
The existing Hillside Middle School was aging rapidly. Originally designed as the district’s high school, it was not conducive to 21st-century learning. It lacked an environment enabling dynamic, enriching experiences for students that would empower them to become compassionate life-long learners, responsible, internationally-minded, global citizens, and effective communicators. In order to bring it up to current industry standards, as well as District standards, the professional team with a 45-person District Bond Study Committee, in a series of early interactive planning sessions focused on the following visioning topics:
- District’s overall strategic vision and goals
- Facilities and program assessment
- Modern learning
- Development of guiding principles
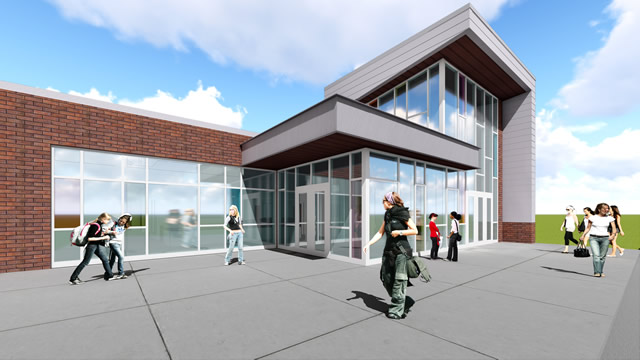
The following guiding principles became the armature guiding design of the new Hillside Middle School:
- Transform all classrooms into flexible learning studios to support “hands-on,” interactive, project-based learning.
- Provide shared collaboration and active learning spaces for individual spaces for individual and group learning that creates connectivity to adjacent student spaces and responds to current teaching needs.
- Create spaces for STEAM/STEM curriculum instruction that support professional development, teaming, collaboration, and interaction.
- Develop professional/multi-use space for faculty and staff to support professional development, teaming, collaboration, and interaction.
- Reinforce a sense of community for the students by enhancing and creating areas for students to nurture socialization and interaction.
- Transform existing media centers into agile, flexible, and student-centered areas for collaboration, research, and study.
- Re-invent circulation routes to maximize and extend learning areas to encourage impromptu learning.
- Create environmentally sensitive schools that enhance outdoor learning experiences and possess a positive relationship to nature.
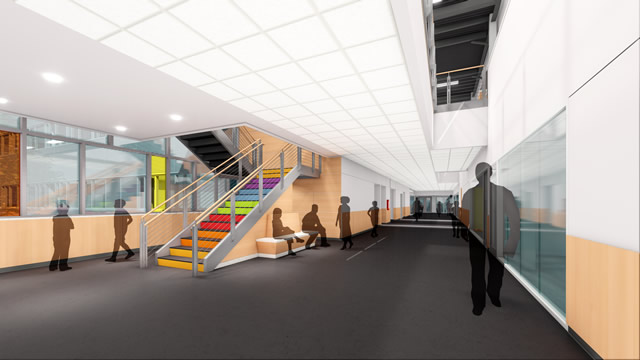
Along with the above guiding principles, specific design requirements had emerged as well, including:
Enhanced Site Presence / Compact Design
The entire design/client team saw an opportunity to establish a new and positive presence on the site and be visible from a heavily used thoroughfare on the north side of the school property. A compact design was needed incorporating two levels for the classroom wings that provided smaller learning communities and reduced the impact on a limited site area.
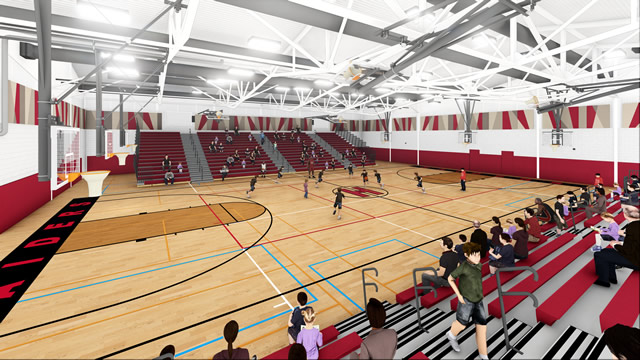
Maximize Natural Light
One of the main goals of the design was to amplify the use of natural light, since approximately 80% of the rooms in the old building’s layout were interior rooms that did not allow for natural light to enter. A generous two-story concourse with openings to the first floor allows natural light from clerestory windows to filter down to the first floor. An industrial look was adopted to create a “progressive” attitude throughout the facility. The renovated facility allows for flexibility to accommodate a variety of learning methods and supporting collaboration spaces to accommodate educational practices that are always adapting.
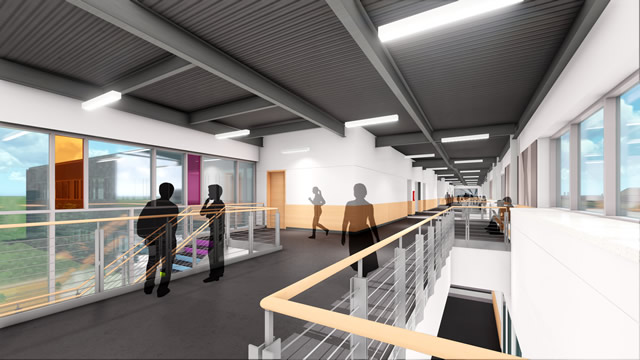
Flexible, Simple, Safe
Flexible furniture solutions in the classrooms allow for quick adaption within an environment that promotes collaboration in an environment that allows for social distancing.
A unique feature of Hillside Middle School is that the team set out to make it “community-centric” – fostering small communities within the larger school community based on grade levels. Breaking the large school population into smaller learning communities provides a sense of belonging and stronger interpersonal relationships among equals with an added sense of security and enhanced learning atmosphere. Other features of the design included the creation of wider corridors and open stairs to offer students the maximum amount of space to circulate and interact.
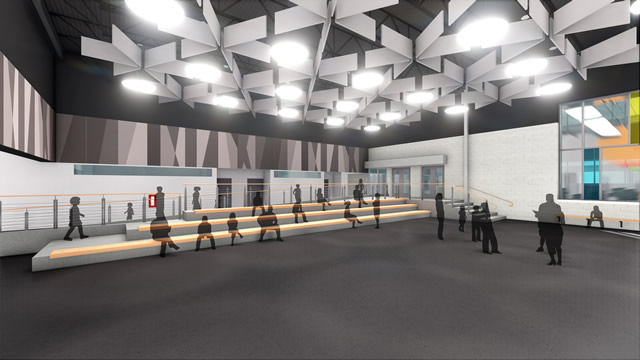
Collaboration zones were designed to offer a balance between supervision and independence while collaborative learning is taking place. In addition to this being a place for collaboration, the learning commons acts as a refuge that is comfortable, safe, supervised, and relaxed. In the heart of the school, a multi-functional high-bay space forms the Student Commons. This space incorporates an elevated stage area with theatrical lighting for presentations and plays, built-in bench seating along a feature ramp to socialize with classmates and a spacious area between the stage and ramp to gather and eat with plenty of natural light flooding in throughout the adjacent curtain wall. Finishes in this commons space include polished concrete flooring, acoustical baffles arranged in starburst formations, and moon-like shaped pendant light fixtures. With safety and security in mind, glazing between the classrooms and the corridors allows for better supervision of common use areas. Visitors and parent drop-off happens at the East entry of the school through a secure vestibule with security glazing by the main administration office.
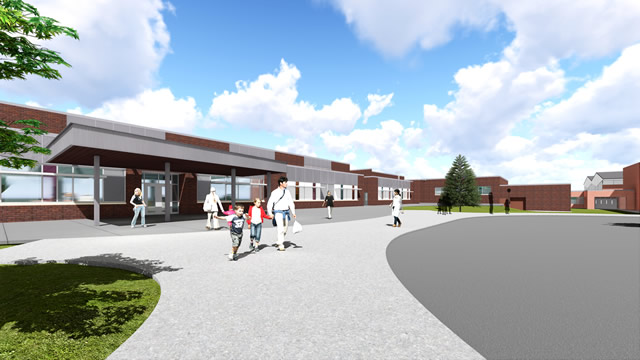
Buildings have extensive direct and indirect impacts on the environment. Hillside Middle School, as a two-story structure, is more efficient since there is less exterior surface to the building to lose/gain heat from, and it is more sustainable since it minimizes the footprint. As a result of the two-story solution for the classroom wings, travel distances to other areas of the building were reduced significantly. In addition, the materials used—metal panels on the exterior and glazing—are recyclable. Polished concrete flooring outside classrooms and administration areas provide savings on floor materials.
Construction Delivery Method
The construction delivery method was construction management.
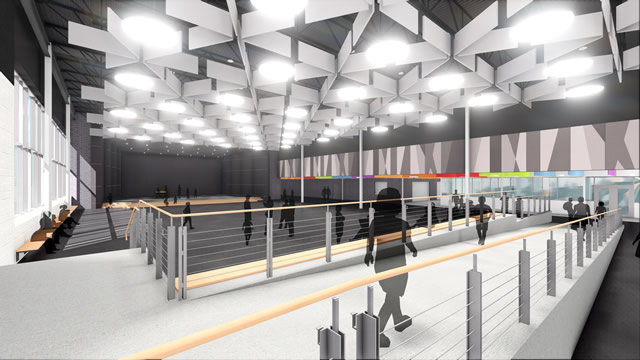
Architect:
TMP Architecture, Inc.
JOHN CASTELLANA
248-338-4561