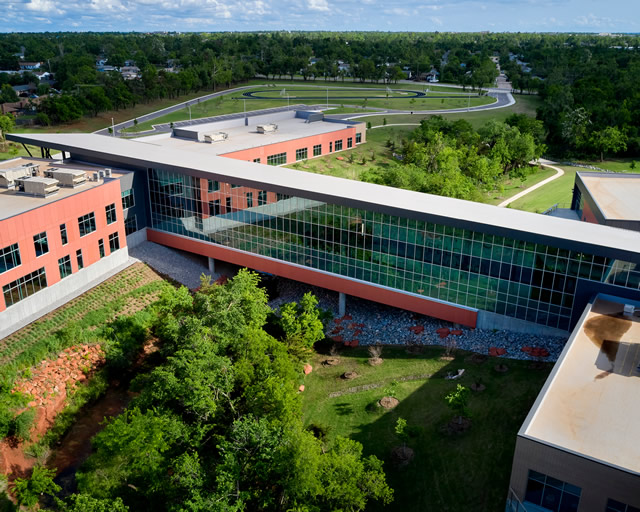James L. Capps Middle School
LWPB Architecture
Project of Distinction Award 2021 Education Design Showcase
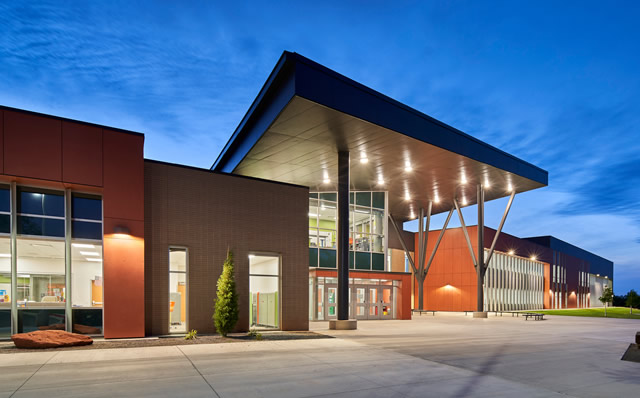
Project Information
Facility Use: Middle School
Project Type: New Construction
Category: Whole Building / Campus Design
Location: Warr Acres, OK
District/Inst.: Putnam City Schools
Chief Administrator: James Burnett, Principal
Completion Date: August 2020
Gross Area: 170,258 sq. ft.
Area Per Student: 189.18 sq. ft.
Site Size: 38.55 acres
Current Enrollment: 900 students
Capacity: 1,200 students
Cost per Student: $41,134.11
Cost per Sq. Ft.: $289.92
Total Cost: $49,360,933
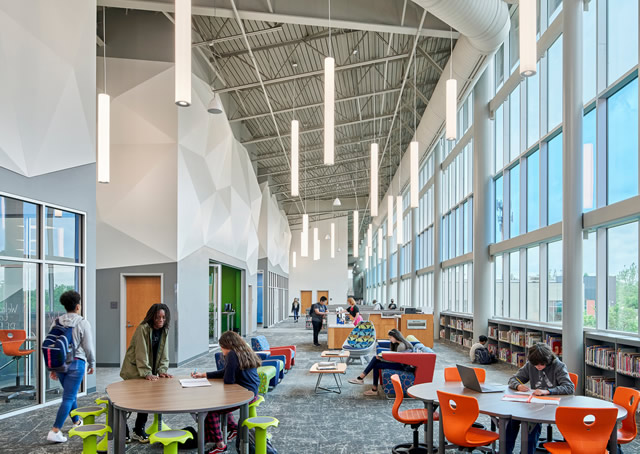
Inspired by Henry David Thoreau’s words, “I took a walk in the woods and came out taller than the trees,” Capps Middle School re-envisions a neighborhood park into a new, 170,000 SF, future-ready middle school serving 900 students in grades 6, 7 and 8. The building proper, heavily influenced by its natural setting, sits on the east and west side of a bisecting creek. Connecting the two structures is an innovation hub in the form of a 250-foot bridge positioned over the creek, with media resources, computer applications, maker labs, and broadcasting studios.
Along the creek’s east bank are three core learning neighborhoods, all of which architecturally respond to the creek’s natural dips and bends. Each neighborhood is identifiably different and draws from the site strata—a lush green top layer, the red clay soil, and the blue from the creek itself, meant to metaphorically carry 8th-grade learners onto high school and beyond. Learning studios open with glass operable walls up to collaborative hubs dubbed “front porches,” many of which promote visual connections to nature.
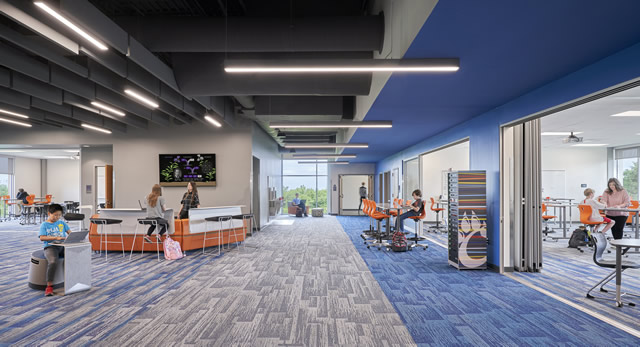
Outdoor learning is at the forefront of this campus design. Garage doors open to the outdoor environments such as an art patio, learning stairs cascade down from the Commons, and large boulders create “campfire” areas underneath the bridge. During the planning of the building, it was realized that no better science classroom could be created than the creek itself, lending opportunity to be able to engage the creek itself throughout the outdoor learning environments.
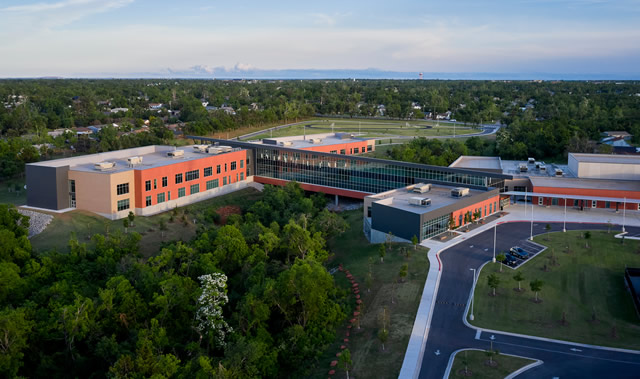
Each neighborhood embodies a departure from traditional teaching methods, encouraging a new inquiry-based model that cultivates curiosity, inspires hands-on learning, and supports the environment as a tool for teaching. Whether the learners are experiencing the launch of a project, actively researching and investigating new material, innovating and creating prototypes, or presenting findings and solutions, the space adapts to meet the needs for these learning activities. Educators facilitate while learners engage in the material in their own way, providing a student-centric environment for exploration and learning.
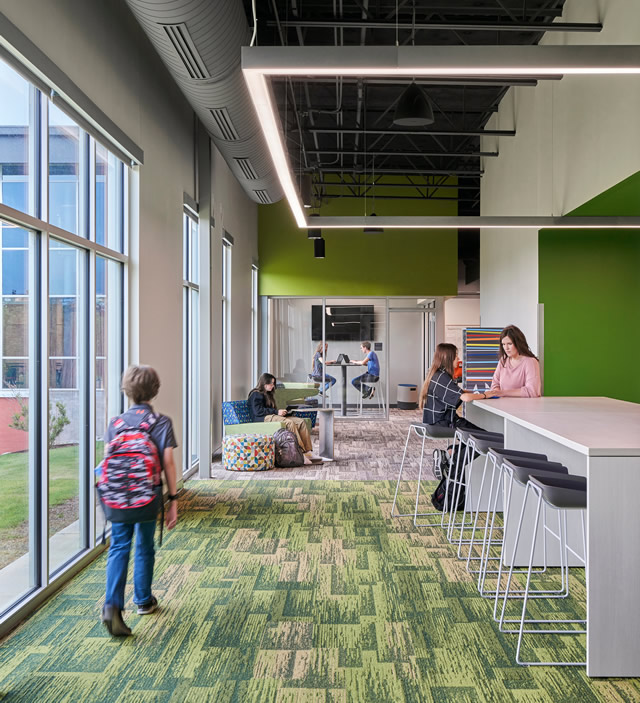
Catalyst for Change
The new Capps Middle School, meant to replace an existing dilapidated facility, became what the district refers to as the “catalyst for change in Putnam City Schools”, setting a benchmark expectation for innovative learning environments moving forward. Recently graduated middle-school students (now freshmen) came together at the beginning of the planning process to vision what a day in the life of a learner might look like 20 years in the future. These conversations set forth the guiding principles for the new facility.
Starting at the micro level, the team worked closely with district- and campus-level administrators to formulate dozens of learning suite designs, all rooted in a shift to inquiry-based learning. Conversations about space were always prompted by what teaching and learning would look like in those spaces. Simultaneously, the design team worked at a macro level to understand desired building adjacencies, as well as adjacencies to the creek.
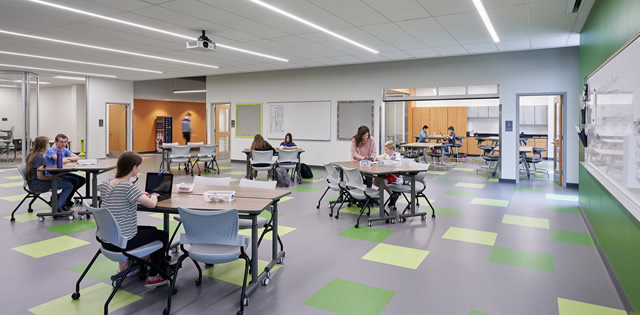
Thoughtful Sustainable Design
The facility was planned with site in mind first and foremost. The existing creek and forested area not only informed the location of major portions of the building, but also the length of the bridge. It was important that as much of the site trees, foliage, and natural landscape as possible be maintained as a new building was constructed. Furthermore, being a natural use area prior, the campus is meant to be maintained as a park amenity to the surrounding neighborhood.
Existing large boulders found on site were leveraged in lieu of new manufactured retaining walls. The result provides the appearance of a naturally-formed landscape through sustainable material use, which in turn allowed a portion of the budget to be re-focused on educational spaces.
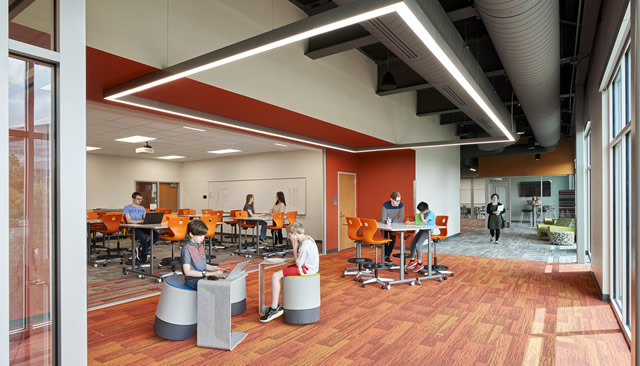
The media hub, or bridge, being predominately glass, is oriented with an elongated east/west axis to avoid unnecessary solar gain. As part of the building partition “coming out taller than the trees,” the media hub is elevated 7’-0” above finish floor. This not only gives occupants of the building the opportunity to be in the tree canopy, but also lessened the amount of conditioned space.
Due to the implications of the creek on the orientation of the learning communities, large extended overhangs shade the exterior of the west entry, and exterior window fins shade glazing into classroom environments to mitigate the Oklahoma heat.
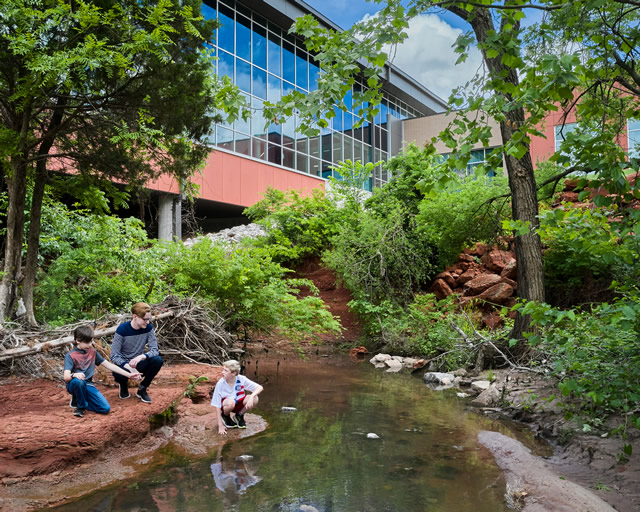
Advancing Teaching and Learning
A stark departure from the former building’s classrooms and corridors, these new neighborhoods are planned around scalable collaborative teaching and learning, with spaces to facilitate both student and teacher cross-pollination.
In order to create campus buy-in from existing administrators and educators, workshops were held to help with the successful implementation of the new innovative learning environments and provide tools to use the building to its fullest potential. The team worked to not only shift the curriculum to an inquiry model, but teach staff how and where a variety of activities could be facilitated in the building. New expectations and practices for the campus, as well as a learner profile, were created to help facilitate the holistic systems shift.
Existing classrooms were leveraged as pilot spaces to test furniture, informing the final selections for the new building. This new standard for furniture and technology has been implemented throughout the district’s middle schools to begin bringing parity and equity to the other facilities.
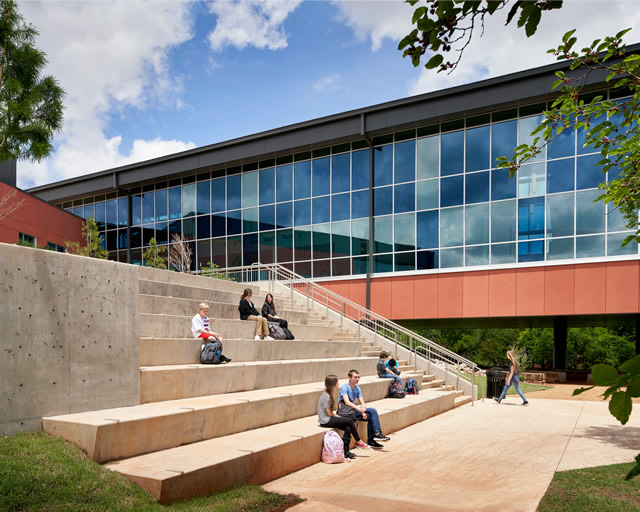
Architect:
LWPB Architecture
JEFF WEGENER, AIA, ALEP
405-722-7270
