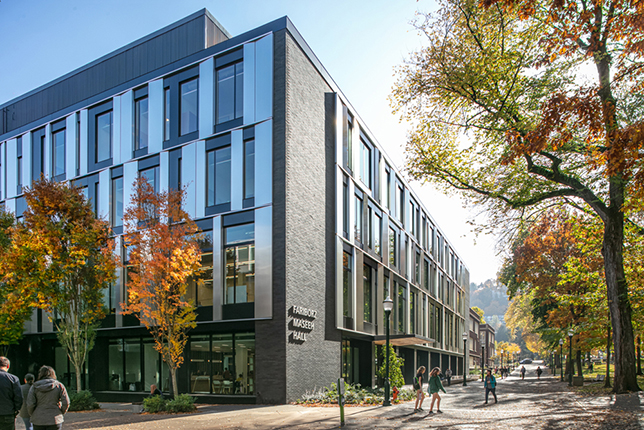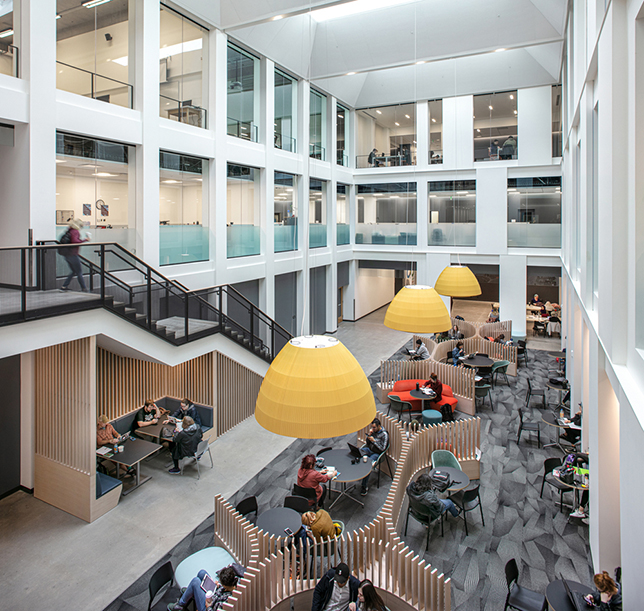Portland State University Brings Outdated Hub into Modern Era
The task: Transform the outdated, fortress-like 1960s Neuberger Hall (currently named Fariborz Maseeh Hall) on the campus of Portland State University in Portland, Ore., into a modern, interactive, light-filled academic hub. The five-story building was originally built in the Brutalist style, a common campus aesthetic which reflected the pragmatic and inwardly focused buildings of that era. A half-century later, these buildings represent the antithesis of the open, flexible environments that are called for today.
Evolving this building to meet current needs focused on three key strategies: 1) Re-centering the design around the users—the students, faculty, community members and others who use the building; 2) Prioritizing life cycle and life safety upgrades to the building as a whole; and 3) Engaging with owners, contractors, consultants and subcontractors in collaborative, fine-grained decision-making that preserved as many opportunities as possible to support all Portland State University students.

Photo credit: Pete Eckert
The design concept repositions the building—which functions as a central student hub with classrooms, lecture halls, student services and faculty offices—through a series of interventions, renovations and expansions. The result is an engaging, open and humane experience. With an emphasis on access to daylight and connections between indoor and outdoor spaces, the 250,000-square-foot building now enhances campus functions while better connecting and responding to its urban setting.
The original building was completed in two phases in 1961 and 1969. The two elements are now joined by a common floor plan, while their distinct exterior appearances have been preserved. Through a rigorous programming exercise, the removal of 20,000 square feet of floor area for the light well removed only 3,000 square feet of assignable space. The access to daylight improved program efficiency and flexibility with the additional floor area at the interior. Exterior facades were upgraded through new curtainwall systems that increase visibility while enhancing energy performance.
A new central light well brings daylight into the heart of the building, and a more transparent facade provides visual connectivity to the outdoors. The new floor plan now provides students, faculty and staff with enhanced opportunities for cross-pollination. Improved ground-floor program distribution also now provides visual and physical connections between the plaza and park amenity spaces and expands opportunities for more student activity and interaction outside of the classroom. The physical connections are improved through a continuous, accessible floor plan with full ADA access and enhanced wayfinding. Previously closed-in hallways and circulations now have unobstructed lines of sight between the building's eastern and western perimeter.
By renovating Fariborz Maseeh Hall rather than demolishing and rebuilding, the team was able to preserve the embodied carbon of the building and substantially reduce carbon emissions. Together, the combination of replacing all windows with high-performing substitutes and the increased daylight in the building reduces the building’s energy demand by 25% from the CBEC baseline model of buildings of similar size and use.

Photo credit: Pete Eckert
Hacker Design Team
David Keltner – Design Principal
Jennie Fowler – Interior Design Principal
Nick Hodges – Project Manager
Rashmi Vasavada – Project Architect
Matt Leavitt – Project Architect
Sonia Norskog – Interior Design
Jake Freauff – Design Team
Shawn Glad – Design Team
Marissa Jordan – Design Team
Brendan Hart – Design Team
Alex Palmer – Design Team
Vijayeta Davda – Design Team
Brad Smith – Design Team
Consultant Team
Architecture and Interiors: Hacker
Contractor: Fortis
Landscape: Mayer / REED
Civil Engineer: KPFF
Structural Engineer: ABHT
Mechanical & Plumbing Engineer: PAE
Electrical Engineer: Reyes Engineering
Geotechnical Engineer: GRI
Lighting: Biella Lighting Design
Acoustical Engineer: Stantec
Façade Building Envelope: RDH Building Science
Historic/ SHPO: Architectural Resources Group
Sustainability: Lensa Consulting