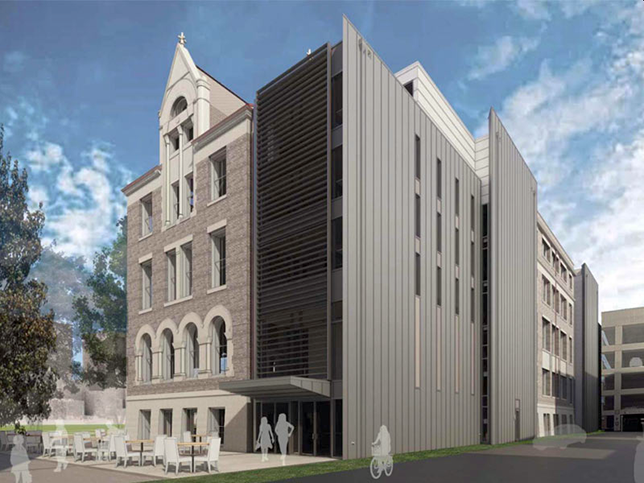Tulane School of Architecture Primed for Major Makeover
- By Dian Schaffhauser
- 10/26/21
The 113-year-old building housing the Tulane University School of Architecture will have its façades, structure, stairs and interior spaces restored over the next two years. The work on Richardson Memorial Hall, originally built in 1908, will begin in early spring 2022, with a goal of reopening in fall 2023.
The limestone structure was originally built to house the Tulane School of Medicine; the School of Architecture has occupied the building since 1968.

Renovation of Tulane University's School of Architecture is scheduled to begin in spring 2022.
Source: Trapolin-Peer Architects
The work has multiple goals: to bring the building up to code; renovate to enhance existing studio, classroom and office spaces; and update teaching spaces. An addition to the backside will add more stairs, elevators and bathrooms; expand the space for more reviews and exhibitions; and provide for a more coherent relocation of faculty and staff offices. The makeover will also combine the school's two fabrication labs, integrating "analog" fabrication" (wood, metal and concrete) with "digital" fabrication (2D and 3D printing, laser cutters and robotics).
The renovation plans call for the work to be LEED-certified at the silver level.
"I'm thrilled to announce this much-needed renovation," said School of Architecture Dean Iñaki Alday in a statement. "We are especially grateful for the support of Tulane University and to our donors, who recognized the need for the renovation, which will enhance the top-notch education our students are already receiving."
The renovation is being overseen by New Orleans-based Trapolin-Peer Architects. The project will also encompass conservation work, to preserve the original Romanesque brick and limestone façade originally designed by architects Andry & Bendernagel.
About the Author
Dian Schaffhauser is a former senior contributing editor for 1105 Media's education publications THE Journal, Campus Technology and Spaces4Learning.