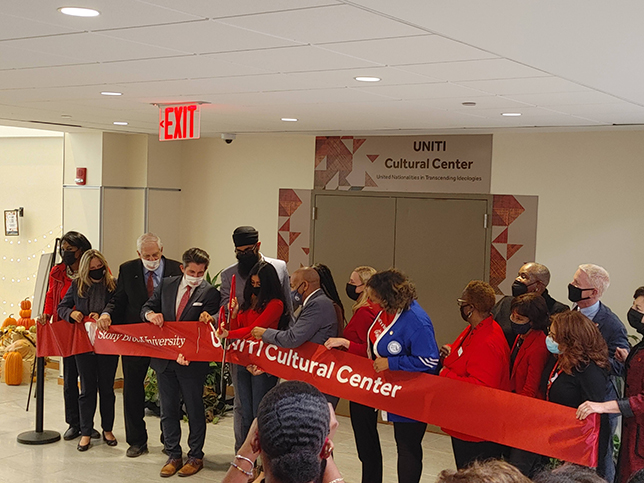Stony Brook University Opens New Cultural Center
Stony Brook University in Stony Brook, N.Y., recently celebrated a ribbon-cutting ceremony for the new-and-improved UNITI Cultural Center. Officials including stakeholders, state and local dignitaries gathered on Saturday, Oct. 23, to mark the opening of the $1.4-million, 4,000-square-foot facility designed by DIGroup Architecture.
Located inside the university’s student union building, “the new UNITI Cultural Center embraces all ethnicities; where students feel a sense of belonging and welcomed by a larger unified campus community,” according to a press release. The space uses design aspects like shape, color, texture and window graphics to promote a welcoming atmosphere among all the university’s students. The center will serve to connect university students, faculty and staff through multicultural programs, social discourse, academic and experiential learning, support services and advocacy. It will also offer resources for social justice education, community service and diversity-related research and assessment.

“My hope is that through our collaborative process and thoughtful design, we have created an environment that fosters understanding, acceptance and a sense of community in today’s complex world for both students and staff,” said Jeffrey D. Venezia, AIA, CEO and Principal in Charge.
The UNITI (United Nationalities in Transcending Ideologies) Center was established in 1978 as a multicultural resource to foster educational, spiritual and cultural growth. Its new home in the student union was facilitated by a New York State Assembly grant of $3 million, which was put in motion by SBU alumnus and Assembly Speaker Carl Heastie, as well as alumnus and Assemblyman Steve Englebright.
“I could not feel more confident in Stony Brook’s ability to lead the way in this effort—we have always been a university that recognizes the importance of an inclusive, multicultural community,” said Stony Brook university President Maurie McInnis. “A university that knows the value and unparalleled potential for discovery that comes with a diverse population of students, faculty, and staff. Now more than ever, I want us to rely on and uphold this integral part of our mission.”
About the Author
Matt Jones is senior editor of Spaces4Learning. He can be reached at [email protected].