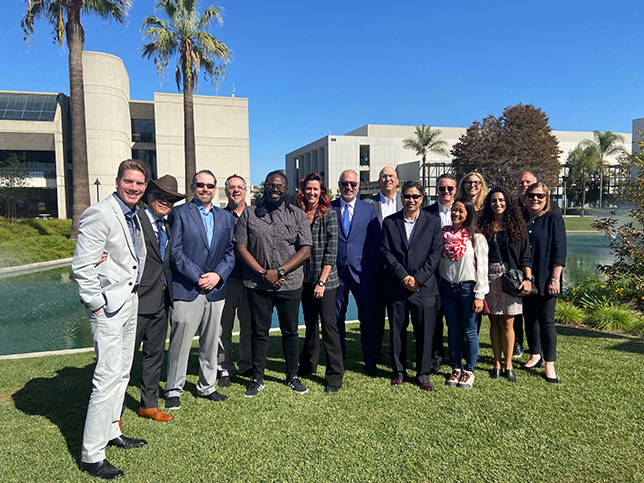Cypress College Opens Two New Facilities
Cypress College in Cypress, Calif., recently celebrated the grand opening of two new facilities: the Veterans Resource Center and the Science, Engineering and Math (SEM) building. According to a news release, the project is the largest in the history of the North Orange County Community College District. The facilities were designed by LPA Design Studios and developed in collaboration with students, faculty, staff and veterans.
“We started our journey together five years ago, and the last year and a half has been a testament to the working relationship we built on trust, communication and our shared goals,” said LPA design director Silke Frank at the ribbon-cutting ceremony. “These facilities are the product of your vision, your aspirations and the belief that these facilities can uplift students, educators and the community.”

The new VRC is connected to the school’s Student Activities Center and features amenities like indoor and outdoor space, a common room, conference room, study lounge, computer lab and offices for private counselors. A glass façade connects the space to the rest of the campus.
The new SEM building measures in at three stories and covers 106,000 square feet, twice the size of the previous facility. The building has a 96-seat immersive digital classroom featuring video projections on a domed ceiling. Other amenities include teaching labs, a courtyard, space for the mortuary science program, interactive student resource areas, a multidisciplinary classroom, conference rooms and lecture spaces.
“Our STEM students now have a state-of-the-art lecture and lab facility replacing one that was designed before humans walked on the moon,” said Cypress College President JoAnna Schilling, Ph.D. “These spaces—including the immersive digital classroom—will prepare our next generation of scientists, engineers, and chemists.”
Funding for the two projects came from Measure J, a $574-million bond program that state voters approved in 2014. According to a press release, the SEM is the first instructional space that has been built on campus since 1976.
The college partnered with LPA Design Studios and Sundt Construction.
About the Author
Matt Jones is senior editor of Spaces4Learning. He can be reached at [email protected].