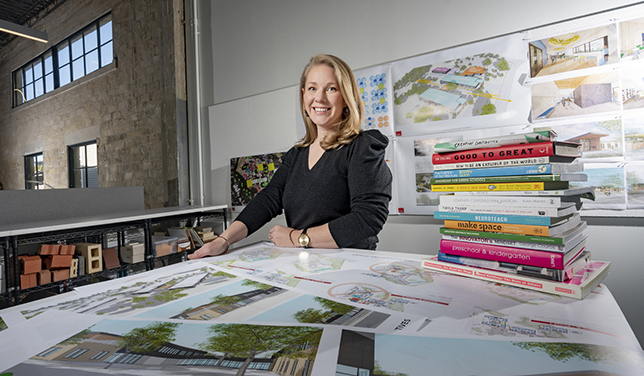LPA Design Studios Names New Director of K–12 Practice
Design firm LPA Design Studios recently announced that it has promoted Kate Mraw to the position of Director of K–12. In this new role, Mraw will spearhead the development of the firm’s national education design practice, according to a press release. Mraw joined the firm in 2004 and has worked with education professionals, students and communities to build research-driven, effective and efficient K–12 campuses around the country.
As a principal at LPA, her work includes e3 Civic High School in San Diego, Calif., co-located with a public library; the renovation and preservation of Lanier High School in San Antonio, Texas; and the K-12 Agnews Campus currently under construction in San Jose, Calif. Mraw earned a Bachelor of Science in Interior Design from UT-Austin.

“Kate’s passion and spirit of collaboration make her the perfect choice to lead our K–12 practice,” said LPA CEO Wendy Rogers. “On every project, regardless of size or budget, she works with communities to develop spaces that empower the learning process.”
Mraw will be taking over the position from Jim Kisel, who’s led the firm’s K–12 design practice for 28 years. A press release notes that the K–12 team has master-planned and designed projects for more than 100 districts and has developed relationships with district professionals all over the U.S. Mraw has worked alongside both Rogers and Kisel on a series of campus projects along the West Coast.
During her time at LPA, Mraw led EDU interiors efforts and launched the firm’s in-house research group, LPAred. “The design process is developed around engagement, programming and understanding how we interact with space,” Mraw said in a press release. “Research is helping us recognize the cues to design better learning environments.”
Mraw also works with organizations like the Coalition for Adequate School Housing (CASH) and the Texas Association of School Administrators. She’s an active member of the Association for Learning Environments (A4LE), serving as a board member of their Central Texas Chapter, and also serves on the University of Texas School of Architecture Advisory Council.
“We are invested in growing our people to grow our practice,” said Mraw. “We want to stay curious and continue to ask better questions that lead to deeper understanding and better solutions.”
About the Author
Matt Jones is senior editor of Spaces4Learning. He can be reached at [email protected].