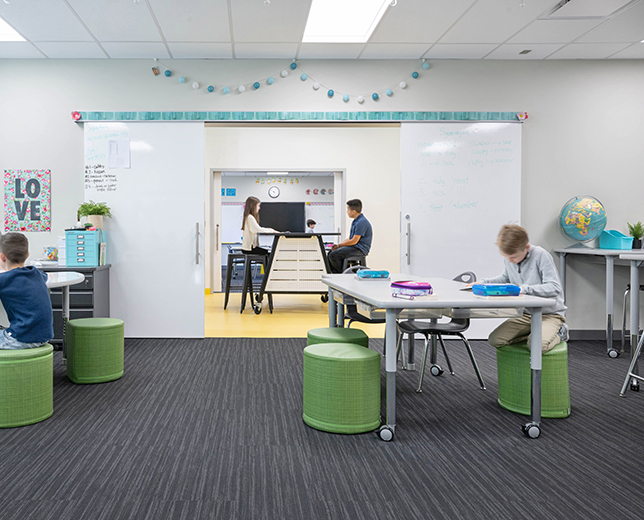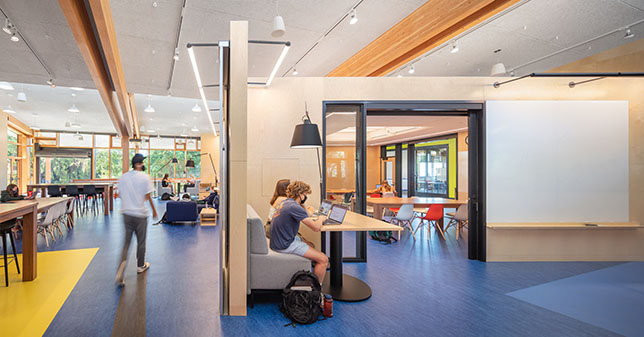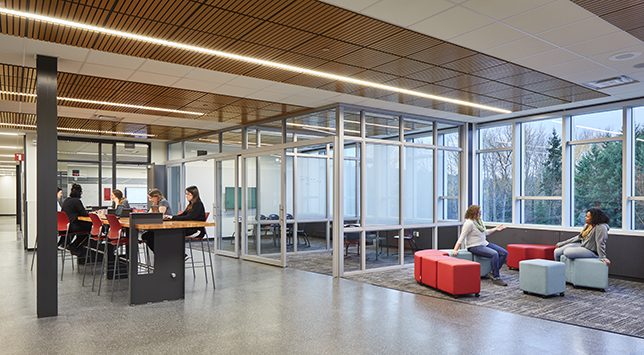An Open-Door Policy: Designing for Social-Emotional Learning
The John Diemer Elementary School in Overland Park, Kan., was recently updated to encourage multiple forms of learning and to blur the lines between classroom and adjacent spaces. The school’s design was intended to value visual openness, flexibility, collaboration and a sense of safety. Crucial to these values were “Co-Labs,” or mini maker spaces between classrooms. They allowed students to learn in ways best suited to their individual learning styles, to collaborate with classmates and to have access to classroom storage and restrooms. They were also designed to double as shelter-in-place locations in the event of an emergency.
“This design solved issues from past projects,” said Duane Cash, principal architect at incite Design Studio. “It’s a big step forward for architects trying to balance education goals and a sense of safety and security for children.”
While these design goals sought to balance the various needs of a school, they also supported social-emotional learning (SEL), which focuses on fostering social and emotional skills within school curricula. SEL can take many forms, but it generally adheres to five central competencies: self-awareness, self-management, social awareness, relationship skills and responsible decision-making.
The Co-Labs themselves allow students to engage more freely with curricula, and their openings help support SEL goals. The sliding doors used in the Co-Labs contribute to flexible classroom design and offer premium acoustic performance. Both qualities allow students and educators several opportunities to incorporate SEL competencies into their class time at John Diemer and in other school projects.

Co-Lab spaces give students low-stakes opportunities to engage many SEL competencies.
© Matt Kocourek, all rights reserved
Freedom to Adapt, Freedom to Learn
Because sliding doors glide along walls, they save space that would otherwise be sacrificed to account for swing arc trajectories. From a design perspective, this allowed the architects to plan the Co-Labs without reducing classroom size. They also support flexibility. Cash stated, “These doors can easily be opened to spread the kids out or to allow the teacher to observe what’s happening in the classroom and Co-Lab simultaneously.”
From an SEL perspective, this flexibility gives educators the freedom to adapt their classroom spaces to specific student needs or lesson plans, aiding the incorporation of SEL competencies into the classroom. It also affords students several options for learning, empowering them to self-manage and to make responsible decisions in terms of their own learning. Because the doors can dampen sound by up to 39 decibels, they allow louder group work to take place in parallel with small groups, 1:1 or solo study, reducing distractions and contributing to an atmosphere that encourages several types of learning to coexist simultaneously.
Acoustically Isolated Study Rooms for Self-Management
The sliding doors in John Diemer Elementary School contribute to designs that support SEL in several ways. However, these doors can be used in other designs, as well. For example, renovations to Juanita High School in Kirkland, Wash., included flexible break-out study rooms. These rooms were walled with floor-to-ceiling transparent glass and completed with full-lite sliding glass doors.
The design balanced access to daylight, visual connection and acoustic isolation. The sliding doors used in these break-out rooms feature perimeter and drop-down seals to improve their ability to attenuate sound when fully closed. By significantly reducing any small gaps that may allow noise transfer, the fully enclosed spaces offer a quiet environment in support of focused learning. In collaborative scenarios, students can exchange ideas without acoustic distractions, or individual students can use the space for focused learning or respite from larger classroom environments. Similarly, the noise inside the room is markedly softened for those outside.
These break-out rooms and their doors encourage students to self-manage their work in a way that is aware of others around them as well as their own needs. As such, these doors help students practice and improve self-management, responsible decision-making and social awareness skills in a way that is integrated with more traditional curricula.
Markable Surfaces for Finding Learning Styles
Design flexibility often helps create spaces that can adapt to nearly any lesson plan. For example, having different possible floor layouts allows educators to reimagine the classroom in a way that suits a particular lesson and student learning style. At John Diemer Elementary, the Co-Lab spaces allow teachers to spread students out if called for by a lesson plan. The same could be said about the break-out study rooms at Juanita High School. Oversized sliding doors can also help connect adjacent spaces—as was the case with the Thacher School in Ojai, Cali. This type of design flexibility can also put students more in control of their spaces and tools for learning, which touches on several SEL competencies.

Oversized sliding glass doors allow educators to adjust lesson plans to better incorporate SEL competencies.
Courtesy of Alex Nye Photography
For example, markable surfaces provide an alternative means for students to communicate, to sketch out ideas and to engage with classwork. The design team for the John Diemer Elementary renovation had seen success in previous projects with markable surfaces, particularly desks. At the elementary school, the Co-Lab doors were able to be fabricated with markable surfaces. This detail enhances a classroom’s flexibility and space utility so students can learn and engage with lessons through writing.
Design Flexibility Goes Hand-in-Hand with SEL
Sliding doors played key roles in John Diemer Elementary, Juanita High School and the Thacher School, even though the design goals, populations and educational needs differed at each. The throughline for these projects from an architectural perspective is that the doors provided design flexibility by saving space and maximizing opening widths, allowing for the creation of additional flex spaces to accommodate different types of learning apart from the traditional classroom environment. From an educational perspective, these doors minimize distraction through premium acoustic performance. They also allow lessons and activities to be tailored in a way that best fit the type of instruction and the learning styles of individual students.

Acoustically isolated breakout rooms allow students to be aware of those around them when engaging in solo or group work.
Courtesy of AD Systems
For both educators and students, multiple paths to learning supports the integration of SEL competencies. Educators can accommodate several forms of learning, and students are empowered to seek out the best ways they can engage with a lesson. In addition, by supporting acoustically isolated spaces, commercial sliding doors can reduce distractions and offer solutions for spaces where multiple types of learning are taking place simultaneously. This ensures all students have a space that fits their needs.
Though a seemingly small part of an educational design, sliding doors support a flexible classroom that allows for multiple pathways toward an SEL-centered education.