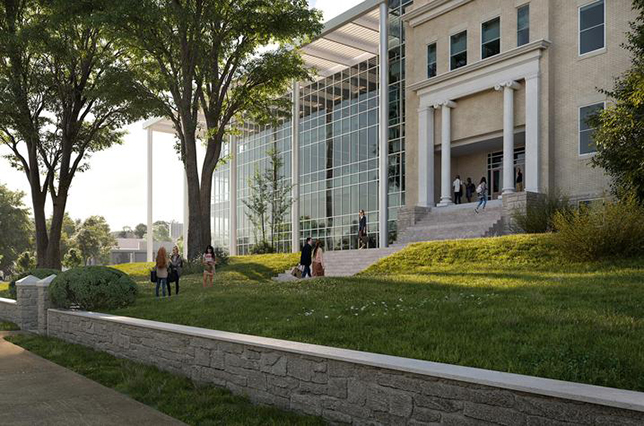University of Kentucky Starts Renovations on 120-Year-Old Facility
The University of Kentucky in Lexington, Ky., recently launched a renovation project to restore the historic Scovell Hall, originally built in 1903. The comprehensive rebuild has an estimated completion date of 2026 and will preserve the structure’s north and west entrances. The new facility will cover about 92,000 square feet and play home to administrative services for the university’s Martin-Gatton College of Agriculture, Food and Environment (CAFE), according to a news release. Funding for the $70-million project comes from the university’s modernization fund pool.
“Establishing our presence at the heart of campus reflects the transdisciplinary nature of our college,” said Martin-Gatton CAFE senior associate dean Carmen Agouridis. “This will help our students and faculty members collaborate more closely with other colleges on central campus, bolstering our ability to prepare students to become the innovative leaders that our state and world needs.”

Photo courtesy of Flad Architects
After renovations are complete, Scovell Hall will play home to the Department of Dietetics and Human Health, the Department of Community and Leadership Development, the School of Human and Environment Sciences, the Lemon Tree restaurant, a 4,000-square-foot teaching kitchen, seven classrooms, and student lounge and study areas. The university partnered with JRA Architects and FLAD Architects for the project’s design, which will blend classical and contemporary design elements, the news release reports.
“This teaching kitchen embodies the college’s commitment to hands-on learning and the advancement of tomorrow’s health care leaders,” Agouridis said. “With a focus on utilizing food as health, students will engage in immersive experiences aimed at improving lives and fostering a deeper understanding of the vital connection between nutrition and health.”
About the Author
Matt Jones is senior editor of Spaces4Learning. He can be reached at [email protected].