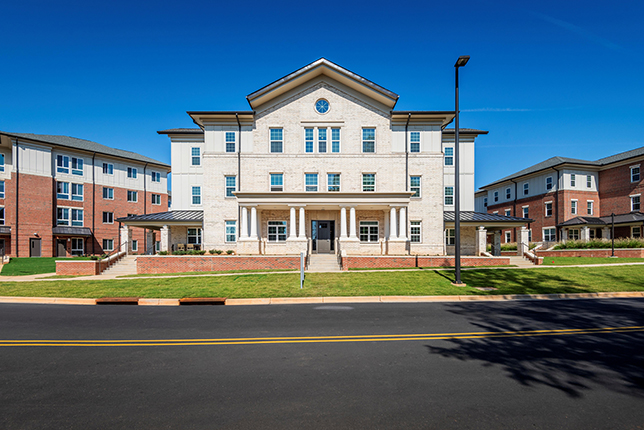NC State Completes Phase 4 of New Greek Housing Area
North Carolina State University in Raleigh, N.C., recently announced the completion of three new residential facilities in its new Greek Village, according to a news release. They add a capacity of 279 beds and about 100,000 square feet of living space across three different models. The university partnered with a design team from KWK Architects/Jenkins • Peer Architects on the project.
Housing options include a Chapter Commons, featuring townhomes and dining options for three medium-sized fraternities; Greek Village Townhomes for smaller sororities and fraternities; and an apartment-building for upperclassmen. The university transformed an outdated area of campus—including demolishing two Greek Life houses, academic labs, and a duplex—in a multi-phase project that began in spring 2021.

Photo credit: Clear Sky Images
“The project is one of the final pieces of a larger goal and commitment from the university to provide Greek life experience to all diverse groups,” said Javier Esteban, KWK Principal.
The Greek Village Master Plan was originally developed by the university’s Greek Court Redevelopment Task Force in 2006, featuring a design by Sam Reynolds from Reynolds & Jewell Architects. The five-phase redevelopment plan aimed to replace outdated infrastructure and modernize campus amenities for Greek students. The university also partnered with general contractor Blum Construction, which recently completed Phase 4 despite setbacks from the COVID-19 pandemic and supply-chain issues.
“The completion of Greek Village Phase IV represents a significant milestone towards the completion of the five-phase master plan. Jenkins Peer, along with our partner KWK, are grateful to have been selected to provide the design vision for this transformative project,” said Ben Benson, AIA, LEED AP BD+C, Jenkins • Peer Architects Principal. “The new housing, which provides three different occupancy models, accommodates student organizations who previously did not have the opportunity to be a part of the Greek community. Phase 4 has become the heart of Greek Village and creates a place and space for all student organizations to feel a sense of belonging and presence.”
About the Author
Matt Jones is senior editor of Spaces4Learning. He can be reached at [email protected].