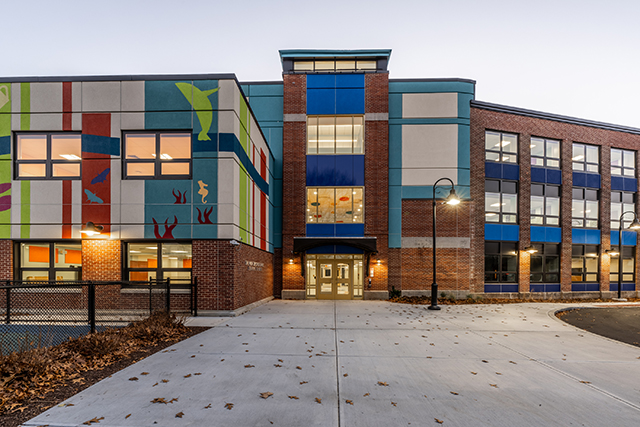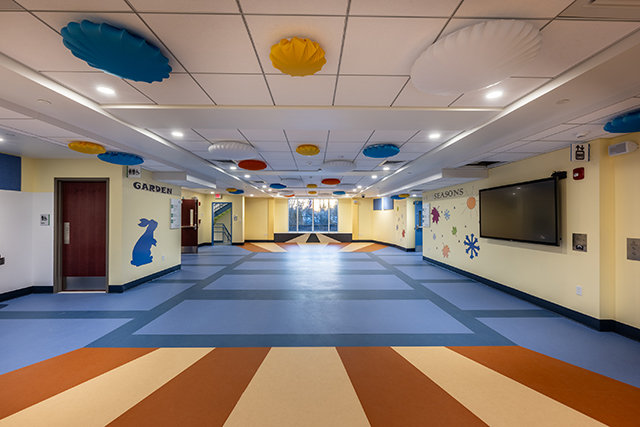Facility for Students with Autism and Learning Disorders Opens in Massachusetts
By Christian Burcham and Mike McKeown
Reuse of existing buildings is nothing new in Massachusetts, where three-hundred-year-old structures aren’t out of the ordinary. The renovation of older buildings to serve fresh purposes can pose a range of opportunities and challenges. Massachusetts-based construction firm Colantonio recently renovated a century-old building in Quincy, Mass., to serve as a children's special education facility. The site, now named the Dr. Rick DeCristofaro Learning Center, previously operated as a furniture warehouse, a candy and ice cream factory, and a college building.
While Colantonio has a deep portfolio of K–12 educational facility projects and abundant experience in repurposing existing structures, the DeCristofaro project was unique, as it required the inclusion of numerous specialized features to support the needs of young students with autism and learning disabilities. These included the implementation of handrails in all major hallways, bathrooms in every classroom, and spaces dedicated to motor skill development and life skills practice. The introduction of sustainable products and materials and energy-efficient systems were also essential.
The full scope of work included renovation of an existing 50,500-square-foot, two-and-three story masonry building; the construction of a 6,500-square-foot addition; mechanical and electrical upgrades; window repairs and replacements; and the introduction of two elevators.
Demolition & Site Prep
The work began with a partial demolition of the existing building, which was required to allow for construction of the elevators. Because the building is situated on a busy site adjacent to an occupied middle school and daycare center, exterior work was scheduled around the arrival and departure times at both locations to ensure safe travel for students, parents, and school staff. The neighboring daycare and new DeCristofaro Learning Center share an entrance and parking lot, so coordination and cooperation was paramount. Care was also taken to schedule deliveries around drop off and pickup times.
Since each classroom has a bathroom, the underground plumbing scope for this project was extensive and needed to be well coordinated through the Building Information Modeling (BIM) workflow process. New underground utilities were installed both inside and outside the building, and substantial earthwork was required to add an underground vapor mitigation system to properly vent existing contaminated soil. The need for this system was determined during demolition of the first floor, and removal of the existing foundation slab was required.
Exterior
The brick façade was repointed and repaired, as significant work was required to address the structural issues present in the original, hundred-year-old mass masonry construction of the building.
Extensive sitework was performed around the site to facilitate the installation of the previously mentioned underground utilities, as well as earthwork, general landscaping, and the installation of a new playground. This playground is specially designed to fit the specific needs of the student population that will be using the Learning Center.
Exterior murals by Quincy resident Brandon Eames feature whales, dolphins, turtles, and other sea life, while the interior offers a soothing color palette and place-making graphics depicting different natural settings, including a water world, a rainforest, and representations of the four seasons.

Image courtesy of Colantonio, Inc.
Interior
The resulting building features a range of focused spaces, including rooms for art and music, sensory, physical, and occupational therapy spaces; a life skills room designed as a mini-apartment with washer/dryer, stove, microwave, and oven; a small 3-lane, indoor track for motor skills development; and two multipurpose rooms. Each of the thirty classrooms also houses an ADA-compliant bathroom, some with bidets. Handrails are present in every hallway to assist the students in traversing the school.
During construction, some changes were made to better suit the population using the facility. An example of this can be found in the reworking of the HVAC system. The original design of the Heat Pumps integral to the Learning Center’s HVAC system would have placed them above the ceiling in every classroom. However, because the noise from these units could disturb the children's learning environment, they were instead installed above the bathrooms and other communal spaces. This modification involved extensive coordination with the HVAC Subcontractor, HVAC Engineer, Commissioning Agent, Architect, OPM, and the City of Quincy. All parties worked together to achieve a solution that would provide a more positive environment for the new students.

Image courtesy of Colantonio, Inc.
Sustainability and Energy Efficiency
As much of the existing structure as possible was reused. Materials that could not be reused or needed to be repaired or replaced, such as masonry, drywall, structural steel, and wood products, were locally sourced.
The HVAC, plumbing, and electrical systems were designed with an emphasis on energy efficiency, including the introduction of high-efficiency gas boilers, water source heat pumps, a fluid cooler, waterside economizers on the fan coil units, and LED light fixtures throughout the building, all leading to lower energy costs in the future. Four electric vehicle charging stations were installed in the facility parking area.
Outcome
Challenges included lead time issues for material deliveries, especially for the windows.
The Colantonio team skillfully adapted to these concerns as well as to changing design requirements stemming from issues involving the original construction of the building, and carefully coordinated scheduling with subcontractors, who themselves demonstrated flexibility in accommodating significant adjustments due to unexpected circumstances. Ultimately, the project stayed on course. Special care was taken throughout the process to ensure that the City of Quincy would be fully satisfied with the finished building.
The Team
Colantonio worked with Wessling Architects and owner’s project manager PCA 360 on this project.
Christian Burcham is the Assistant Superintendent and Mike McKeown the Project Manager, both with Colantonio, Inc.