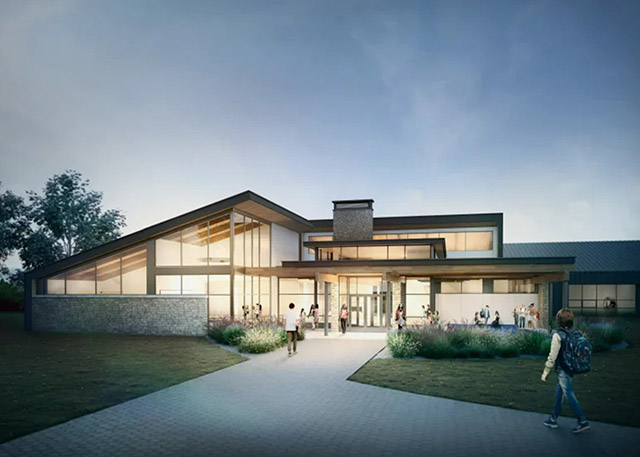DIGroup Architecture to Design New STEM Building for N.J. PreK–12 School
DIGroup Architecture recently announced that it has been selected to design a new Hall of Science & Entrepreneurship at Saddle River Day School, a PreK–12 school in Saddle River, N.J., according to a news release. The project is part of the larger, schoolwide “Building the Future Campaign,” and its purpose is to promote critical thinking, scientific exploration, and an entrepreneurial spirit within the learning environment.

Photo courtesy of DIGroup Architecture
“We are thrilled to partner with Saddle River Day School on this exciting project that will serve as an important cornerstone of the school’s beautiful 25.5-acre suburban campus,” said DIG Principal Jeffrey Venezia. “The entire DIG team is committed to creating modern spaces that support student success and innovation while enriching the entire academic and social experience for all. We look forward to collaborating with the entire school community, from school leadership and faculty to students and parents.”
The academic building will measure in at 32,000 square feet and feature 13 classrooms and five small group instruction rooms—among them four science labs and three specialty learning spaces. It will also include faculty offices, the school admissions center, collaboration and group spaces, and an upper-school commons, the news release reports.
“DIG’s creativity truly brought our vision to life. The firm team’s ability to balance aesthetic appeal with functional design resulted in a space that not only meets the needs of our students and faculty but also inspires innovation and learning,” said Saddle River Day School’s Head of School, Jalaj Desai. “The design is both forward-thinking and timeless, capturing the essence of our school's mission while creating a welcoming and dynamic environment. What truly set them apart was their flexibility and collaborative spirit.”
About the Author
Matt Jones is senior editor of Spaces4Learning. He can be reached at [email protected].