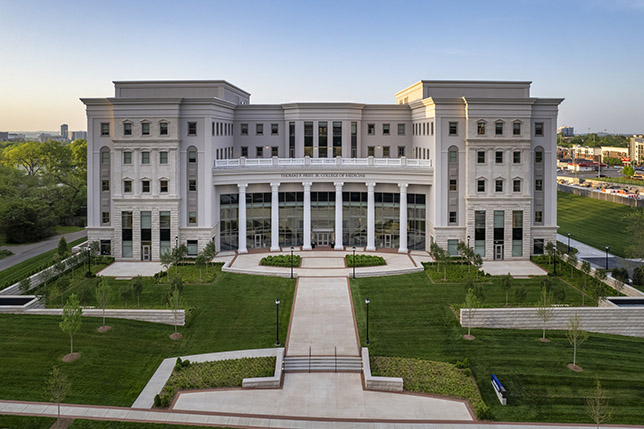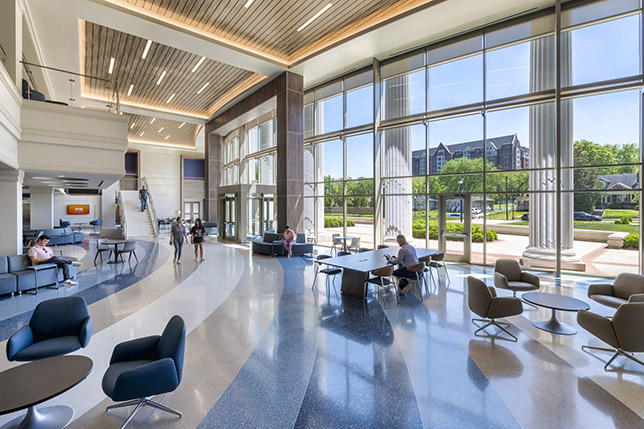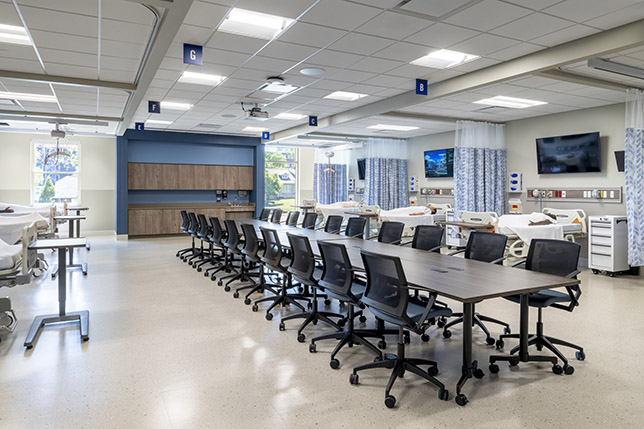The Intersection of Education and Healthcare
Thomas F. Frist, Jr. College of Medicine at Belmont University
- By Ben Metz, Misty Chambers
- 11/07/24
In the realm of modern medical education, the pursuit of excellence knows no bounds. Belmont University's latest endeavor, state-of-the-art Thomas F. Frist, Jr., College of Medicine and Center for Interprofessional Engagement & Simulation, epitomizes this relentless quest for an innovative approach to training future health care. The journey to create this cutting-edge facility was marked by planning, collaboration and foresight. From the initial discussions surrounding the College of Medicine’s conception to the detailed design considerations and implementation, every step was taken with a singular goal in mind: training compassionate physicians who embrace a whole-person approach to healing. Our design team offers a glimpse into the extensive planning and design process that brought the Thomas F. Frist, Jr. College of Medicine at Belmont University to life, highlighting the interdisciplinary efforts, innovative technologies, and student-centric approach that have culminated in a facility poised to shape the future of medical training.
Named in honor of healthcare icon Dr. Thomas F. Frist, Jr, co-founder of HCA Healthcare, the six-story Thomas F. Frist, Jr. College of Medicine building is oriented near existing nursing, pharmacy and health science buildings. The new facility extends the campus health and wellness corridor, offering an inter-professional educational experience for the fast-growing university. Tapping into ESa’s 60- plus years of designing award-winning healthcare facilities, the design team leveraged ESa’s healthcare and higher education design experience.
 Photo credit: Jeremiah Hull
Photo credit: Jeremiah Hull
Advancing Collaborative Learning: Thomas F. Frist, Jr. College of Medicine
The 198,000-square-foot facility is designed to nurture an interdisciplinary learning atmosphere, fostering collaboration between present students and future medical practitioners, mirroring authentic clinical settings. Notably, the building's design paralleled curriculum development—an uncommon approach—permitting real-time adjustments to meet educational requirements. Forward-thinking design elements, including designated shelf space for future expansions like additional faculty offices, underscore the building's visionary design approach.
To address requirements comprehensively, extensive planning sessions were held throughout the design process. These sessions included workshops where faculty and staff from various disciplines met separately to outline their specific needs before converging to identify shared requirements. This collaborative approach facilitated alignment between the building's design and educational necessities. For example, recognizing the significance of interprofessional training, an Activities of Daily Living (ADL) lab, initially not thought to be needed, was added after thorough consideration. Detailed deliberations helped pinpoint the essential spaces, achieving a delicate balance between adequacy and efficiency in the design. Scheduling analysis, similar to that used in healthcare space planning, informed decisions regarding the necessary number of bed spaces and labs within the interprofessional simulation center. Additionally, benchmarking and other informational resources informed and enriched the design process.
The design process emphasized professional student needs, acknowledging that these students spend extensive hours in the building. As a result, our team created various types of spaces, including respite areas, activity zones, and different study environments to accommodate group and individual work. The facility offers diverse study spaces, such as open tables in a coffee shop style, semi-enclosed booths without doors for small group work, and dedicated rooms that can be scheduled in advance. For the medical school, specific requirements include a student lounge with gaming, a pool table, a TV relaxation zone, a kitchen area, and access to outdoor and natural spaces. Insights from medical school curriculum development were also integrated. The collaborative efforts and insights from industry trends aimed to enhance both the educational and user experience of the facility.
 Photo credit: Jeremiah Hull
Photo credit: Jeremiah Hull
Floor-by-Floor Tour
On the first floor, you will find two cutting-edge learning theaters, customized lecture halls engineered for full room recording and small group interaction. The first and second floors allow for adaptable spaces that can change according to the teaching needs. The medical school curriculum was a significant consideration, with the design focusing on the sizes of classes, subgroups and cohorts. For instance, the larger auditorium is designed not only for lectures but also for interactive sessions where students can easily turn around to work in small groups and then re-engage with the larger class. This flexibility supports both large group learning and smaller, focused group interactions, reflecting a thoughtful approach to modern medical education.
Ascending to the second floor, you encounter two versatile learning studios designed for multi-purpose functionality, enhancing hands-on, multimodal learning experiences for students. This floor is also home to the James and Lois Archer Office of Student Affairs, a vital student resource within the College. Moving upward, the third and fourth floors host the pioneering Center for Interprofessional Engagement and Simulation, one of the largest simulation centers in the country, which we will take a deeper dive into. On the fifth floor, the anatomy suite reigns supreme, featuring a contemporary anatomy laboratory, a specimen lab and a model workroom. Additionally, this floor offers the picturesque Wedgewood Terrace, with panoramic views of the Nashville skyline, and the medical student lounge. The sixth floor serves as the abode for the Society Room, also known as Learning Community Houses, alongside ample study spaces furnished with student amenities and state-of-the-art technology.
For improved connectivity, the building incorporates atriums and connecting stairs on both sides, with a dedicated atrium for the College of Medicine. Forward-thinking design elements accommodate future growth and adaptability. Shell spaces were intentionally reserved for future development, while flexible areas like the virtual reality (VR) lab were crafted to evolve alongside educational demands. As part of the state-of-the-art immersive technology room, the VR lab is primed for both virtual and augmented reality applications, maintaining its relevance as technology progresses.

Photo credit: Jeremiah Hull
Deep Dive into the Center for Interprofessional Engagement & Simulation
The third and fourth floors of the Frist College of Medicine are home to the 65,000-sqaure-foot Center for Interprofessional Engagement and Simulation. The state-of-the-art facility offers a dynamic environment where students come together to learn, practice and refine their skills in a realistic setting. With a focus on interprofessional collaboration, the center brings medical, occupational therapy (OT), physical therapy (PT), nursing, social work, pharmacy, exercise science, public health, mental health and counseling students together under one roof. One of the largest of its kind in the nation, the Center features cutting edge equipment, technologies and resources to provide students with interdisciplinary experiential learning.
Featuring immersive technology, skills and assessment labs, apartment setups, fully simulated hospital rooms with debrief spaces, and preparation clinic suites, the Center offers a diverse array of learning environments. Specialized resources such as obstetric manikins, diagnostic instruments, lifelike human anatomy and physiology models, virtual reality technology, vital sign monitors, and medication dispensing carts enrich hands-on learning experiences across a spectrum of scenarios, from routine procedures to specialized trauma responses. A unique addition to promote holistic care approaches is the apartment setting, allowing students to explore home healthcare scenarios, focusing on patient education, environmental assessments, and community resources.
The design process for the Center involved in-depth planning and collaboration, engaging faculty from all relevant disciplines from the outset. Additionally, the project team conducted multiple site visits across the country, exploring medical and simulation centers to identify trends and align them with Belmont's vision. Discussions during these visits encompassed key design and industry standards, integrating beneficial trends while staying true to Belmont's educational goals.
The result is a simulation center that reflects a comprehensive approach, addressing both immediate educational needs and future adaptability. Backed by substantial investments in technology and thoughtful space utilization, the Center operates independently from the medical and nursing schools, fostering cross-professional collaboration. The Center is proudly accredited by the Society for Simulation in Healthcare (SSH), the first simulation center in Tennessee, and endorsed by the International Nursing Association for Clinical Simulation and Learning (INACSL), reflecting our commitment to excellence in simulation-based education.
Blue Hues and Contemporary Views
The building's exterior design continues the traditional limestone and granite material palette found on the edge of Belmont's campus, aligning with other university structures. Internally, the design emphasizes student-friendly, lively, and light-filled spaces, reflecting a shift from the more formal designs of previous buildings. The first two floors are designed to welcome the public and larger campus community, with the Center for Interprofessional Engagement & Simulation strategically placed between the more public floors and the College of Medicine floors.
The interior of the Thomas F. Frist, Jr., College of Medicine is designed with a sleek, contemporary, and streamlined aesthetic, embodying a modern style that blends with the rest of the campus, but adds a new level of student-focused design. Reflecting the limestone exterior, the interior design brings the natural stone inside, providing a cohesive transition from the exterior to the interior. The color palette predominantly features Belmont's signature blue, complemented by grey and clinical white as accent colors. This combination creates a student-friendly environment, with an ample variety of furniture settings to inspire collaboration among students. Comfort and durability are prioritized, with terrazzo flooring in an organic, radiating pattern enhancing the space. The design choices, from materials to colors, are intended to stand the test of time, favoring clean, classic longevity over fleeting trends.
Belmont University's simulation center represents not only a physical space for learning but also a testament to the institution's unwavering dedication to excellence. Through collaborative planning sessions, deliberate design choices, and a commitment to integrating the latest technologies, the center has emerged as a beacon of innovation in medical and health professions education. With its sleek interiors, student-friendly environment, and forward-thinking approach, the Thomas F. Frist, Jr., College of Medicine embodies Belmont's ethos of fostering collaboration, pushing boundaries, and preparing students for the challenges of tomorrow's healthcare landscape. As the College of Medicine opens its doors to the next generation of medical professionals, it stands as a testament to the power of visionary thinking and interdisciplinary collaboration in shaping the future of education.