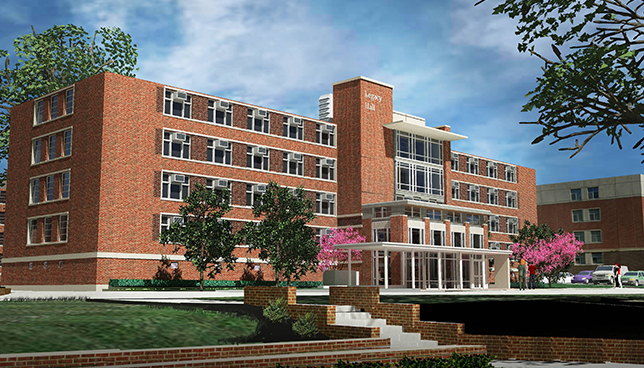East Carolina University Selects Architect for $60M Residence Hall Renovations
East Carolina University in Greenville, N.C., recently announced that it has selected the KWK/Jenkins Peer Architects (JPA) team, collaborating with INTREPID Architecture, to design renovations for two of its residence halls, according to a news release. The goal of the $60-million project is to offer more modern amenities, accessibility, and a better use of space for Jones Hall (built in 1958) and Legacy Hall (built in 1960).
The news release reports that Jones Hall has room for about 430 students and houses the university’s Campus Living offices. Legacy Hall has room for about 470 students and is the only residence hall on campus that is not ADA-compliant. Construction on Legacy Hall will begin in May 2025 and finish by July 2026. Construction on Jones Hall has an expected start date of May 2026 and completion date of July 2027.
 Legacy Hall exterior
Legacy Hall exterior
Image Courtesy of KWK Architects
The work includes replacing mechanical, electrical, and plumbing systems in both halls; updating windows and roofs; installing private facilities in hall bathrooms; creating an ADA-compliant, ground-floor entrance to Legacy Hall; adding public lounge space and an elevator to Legacy Hall; and building the green space around both halls.
“The Legacy work will include the addition of a two-story mezzanine room to reinforce a contemporary sense of place and provide a welcoming space for students, in addition to incorporating access to a new elevator for all floors,” said Javier Esteban, KWK Architects Principal. “The renovation of both halls will also include updated, individual bathrooms that allow complete privacy for the students, and at the same time far exceeds ADA requirements.”
About the Author
Matt Jones is senior editor of Spaces4Learning. He can be reached at [email protected].