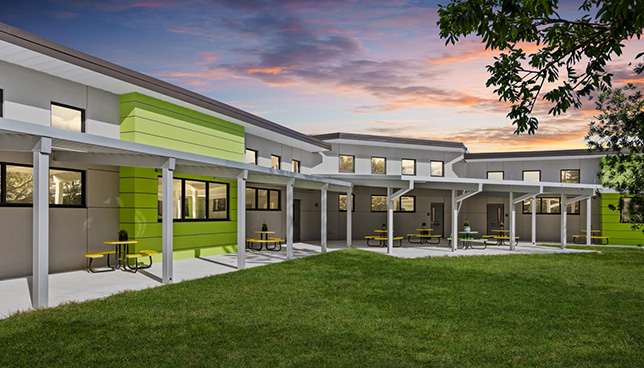West Melbourne School for Science Completes Expansion Project
The West Melbourne School for Science, which serves students grades PreK–6 in West Melbourne, Fla., recently completed a 12,450-square-foot elementary school expansion, according to a news release. Brevard Public Schools partnered with Spiezle Architectural Group, Inc., and TSARK Architecture on the project, which features both indoor and outdoor components.
New amenities include a STEAM lab featuring a makerspace, art and music classrooms, a robotics area, and collaboration and demonstration rooms, the news release reports. The collaboration lab spaces between classrooms can also serve as breakout rooms for small-group discussions and lesson applications.
 Photo courtesy of Spiezle Architectural Group, Inc.
Photo courtesy of Spiezle Architectural Group, Inc.
“As Brevard Public Schools continues to see higher demand for choice options, our task was to expand the West Melbourne School for Science to meet the needs of an expanded student body,” said Steven G. Siegel, AIA, LEED AP, Principal with Spiezle. “It is crucial to create classrooms and collaboration spaces that enhance education today and meet the demands of technology and multi-modal learning that will continue to evolve in the years to come.”
Exterior projects include outdoor learning areas featuring a garden for interactive learning and flexible seating options, a playground, expanded parking areas, and bus and drop-off amenities. The project also included a 980-square foot cafeteria expansion and 8,400 square feet of canopy areas, according to the news release.
“It is incredible to see how design teams can create cutting-edge buildings that foster student-teacher autonomy and safety while enhancing the learning experience overall,” said Siegel. “The architectural and interior design elements were thoughtfully crafted to encourage collaboration, creativity, and independent learning.”
About the Author
Matt Jones is senior editor of Spaces4Learning. He can be reached at [email protected].