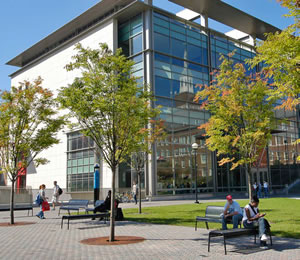CPTED
- By Michael Fickes
- 07/01/13

PHOTO COURTESY OF THE UNIVERSITY OF CINCINNATI
Violence on college and university campuses has led public safety directors across the country to demand ideas that will enhance security. Some are considering a design concept called Crime Prevention Through Environmental Design or CPTED (pronounced SEP-ted).
“The CPTED premise is that proper design and use of the built environment reduces opportunities for criminals while improving quality of life,” says Randy I. Atlas, Ph.D., CPP, AIA, president of Fort Lauderdale-based Atlas Safety & Security Design, Inc.
Research shows that faculty and students teach and learn better when the environment feels safe, when no one fears being burglarized or attacked. CPTED designs provide that kind of quality of life.
Likewise, security professionals say that environments that feel safe, warm and orderly make criminals uncomfortable. They would rather go elsewhere. CPTED techniques help facilitate that.
CPTED seeks several design goals. The most important four are natural access control, natural surveillance, territoriality and maintenance.
NATURAL ACCESS CONTROL
Using CPTED principles, architects can create natural access control on a campus by selecting and landscaping building sites and designing buildings to make them more difficult and less desirable for criminals to access. A building, for instance, can be designed without right angles, niches and high-perimeter shrubbery, all of which can serve as the hiding places that criminals look for. Existing campuses can take advantage of such options during renovations, building additions and campus expansions.
Access control design also creates barriers that limit access at certain points and encourages access at other points. For instance, a residence hall might make all but one or two doors into emergency exits to direct people to a main entrance with a lobby and a person checking IDs.
Aesthetics are important, too. A wrought-iron fence that limits access to a campus building and guides people to a main entrance can have a forbidding or aesthetically pleasing design. CPTED opts for pleasing.
NATURAL SURVEILLANCE
Criminals don’t like to be seen. CPTED opens up buildings and sites by adding windows, for instance. A designer might design a student union with large windows that look out at a gathering area placed outside. Those outside can look in and see other students looking back out at them.
Landscapers can create gathering places at strategic locations on campus with trees and shrubbery as well as benches and side-paths. When a gathering place draws people in, criminals go elsewhere.
“Video cameras can add more deterrence to natural surveillance, but use technology last,” says Atlas. “It will take a person watching, not a camera, to stop me from covering my face and robbing you.”
TERRITORIALITY
Territorial design defines boundaries and welcomes visitors. While most college campuses tend to merge seamlessly into surrounding communities, design can define boundaries. The campus landscaping style might differ noticeably from the community’s at the edge of campus. Low fencing can also define territory.
Territoriality makes a psychological point. It welcomes warmly with aesthetically pleasing elements, telling all who enter that the community cares about the campus environment and is watching.
MAINTENANCE
Maintenance is key to CPTED effectiveness. A rusting wrought-iron fence, straggly landscaping or graffiti communicates the wrong message: this community doesn’t care. Swift maintenance reinforces the territorial message that the community does care.
This article originally appeared in the College Planning & Management July 2013 issue of Spaces4Learning.