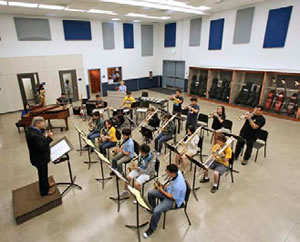Proper Planning Ensures Sound Results

Walnut High School in Walnut, Calif., had a bond passed to build a $3-million band and orchestra building. They turned to Wenger’s “Planning Guide for Secondary School Music Facilities” to figure out the best solutions for designing and furnishing the facility and justifying the costs.
When there were just rumors of a new music building, I called Wenger immediately,” says Dr. Buddy Clements, Band director at Walnut High School in Walnut, Calif. Eventually, a bond passed to build a $3-million band and orchestra building.
“Wenger’s ‘Planning Guide for Secondary School Music Facilities’ helped me do my homework and justify my requests,” Clements recalls.
Clements and Corey Wicks are full-time instrumental music directors leading three concert bands, wind ensemble, jazz ensemble, two string orchestras, full symphonic orchestra and even mariachi band!
Clements says their previous rehearsal room wasn’t very flattering to certain instruments — the alto voices — and over-projected bass instruments. “With our new rehearsal room and acoustical panels, I now hear all the frequencies and timbres,” he explains. “The panels make a tremendous impact.”
For individual practice, five SoundLok practice rooms feature VAE technology that offers realistic acoustical simulations and digital record/playback capabilities.
“Students practice in the rooms constantly, so I know they’re enjoying them,” explains Clements. Students can practice without disturbing rehearsals.
To ensure proper posture and comfort, Clements requested 200 Student Chairs from Wenger. Many of the Student Chairs he had purchased 25 years ago are still in service.
He also appreciates the longevity of his original Conductor’s System — podium, chair and stand — that he’s used for 30 years. For instrument storage, UltraStor cabinets protect belongings and improve traffic flow. “Wenger’s information and support, helped me know what my students and I needed up front,” Clements concludes.
www.wengercorp.com
This article originally appeared in the School Planning & Management July 2013 issue of Spaces4Learning.