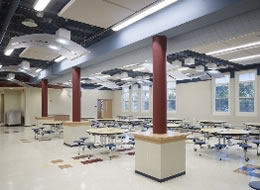Nathan Bishop Middle School Makes Transformation with Help From Acentech

Acentech worked with Ai3 to upgrade the acoustical standards of Nathan Bishop Middle School in Providence, R.I.
After a three year, $35 million renovation, Nathan Bishop Middle School transformed from a decaying, struggling institution into one of the most sought after public middle schools in Providence, R.I.
During the renovation, Acentech worked closely with Ai3 Architects to upgrade the original 1920s building to the acoustical standards of the 21st century. Following the acoustical goals established by the Collaborative for High Performance Schools in New England and the ANSI S12.60-2002 American National Standard of Acoustical Performance Criteria, Design Requirements and Guidelines for Schools, Acentech focused its recommendations on room acoustical treatments, sound isolation and mechanical systems noise control. We ensured that acoustical treatments, in the classrooms as well as other activity spaces (e.g. gymnasium, cafeteria and auditorium), were suitably selected and distributed in order to control the reverberation time, achieve high speech intelligibility and overall acoustical comfort.
Acentech specified wall and floor/ceiling constructions as well as door and window systems to provide an adequate degree of sound isolation between adjacent spaces. Finally, Acentech worked with the mechanical engineering team to ensure that the noise from the mechanical systems were quiet and did not have a negative effect on the learning environments.
Acentech
www.acentech.com
This article originally appeared in the School Planning & Management August 2013 issue of Spaces4Learning.