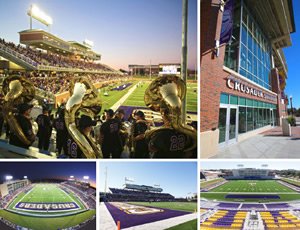University of Mary Hardin-Baylor
Crusader Stadium

PHOTOS COURTESY OF THE UNIVERSITY OF MARY HARDIN-BAYLOR
The University of Mary Hardin-Baylor in Belton, TX, an NCAA Division III institution, initially explored the addition of an oncampus football stadium as part of a 2011 campus master plan. Since the program began in 1998 they have played at a local high school field. With the ultimate goal of transforming the student-life experience and unifying campus, the university began working with Populous to design an experience that would set a new standard for the collegiate football experience in Division III athletics. The 7,671-seat stadium, which opened on September 21, 2013, is the most integrated expression of student life and athletics in collegiate sports to date, with a new student union building designed in tandem to serve as the backdrop for the east side of the stadium. The design team and leadership from the university were determined to create a facility that went beyond football to provide an experience that would substantially impact the day-to-day experience of all students, not just athletes.
Crusader Stadium has become the new center of a “student activity zone” on campus. The facility will be open to students at all times and on-campus events, from movie nights to speakers to commencement, will be hosted once again at Mary Hardin-Baylor. In addition, the incorporation of a unique blend of premium seating options and amenities tailored to Crusader fans ensures that the stadium will remain viable and become a true community asset for Belton.
In addition to serving as a crucial component to recruiting elite talent and developing a top NCAA Division III football program, the stadium is also drawing attention from prospective students. By skillfully merging student life and athletics, Crusader Stadium provides the university with something they’ve never had before — a true home-field advantage.
This article originally appeared in the College Planning & Management October 2013 issue of Spaces4Learning.