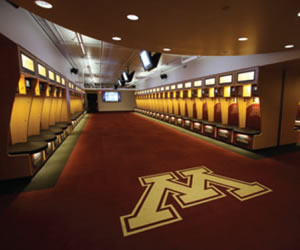Winning Locker Room Design

Wenger provided the University of Minnesota with easy-to-clean lockers that also give players a place to relax and unwind after a game or practice.
“Our previous lockers looked outdated and it was also time to update their functionality,” says Andy Harris, assistant director of Football Equipment at the University of Minnesota in Minneapolis.
“We wanted a locker room that gives the ‘wow factor’ every time players walk in,” explains Harris.
“Wenger did an outstanding job translating our goals into reality,” recalls Harris. These unique lockers include several new features developed specifically for this project. Ventilation ducts integrated into each locker’s foot locker and topper unit are tied into the main HVAC system to accelerate equipment drying.
Sanitation is a “huge issue” for locker rooms, according to Harris. Drying out everything in a timely manner is important.
Cleaning the lockers is easy — all wooden surfaces feature an antimicrobial, polyester laminate finish that makes wiping them down simple and quick. This finish material prevents bacteria and viruses from penetrating into the wood, helping reduce the spread of MRSA, colds or flu.
Aesthetically, the university’s maroon and gold colors are incorporated throughout the locker design. A padded seat, which doubles as the footlocker lid to help conserve valuable floor space, is also a GearBoss first.
To display player information or photos, each locker includes a built-in digital picture frame, enabling a player to customize his own locker’s appearance. Accent lighting provides visual highlights for certain locker elements, including an etched-glass door enclosing the topper unit that holds helmet and shoulder pads.
Harris says the locker room has become a comfortable place for players to relax. He concludes, “With the locker room’s open design and more locker space, everyone just feels more like part of the team.”
www.wengercorp.com
This article originally appeared in the College Planning & Management November 2013 issue of Spaces4Learning.