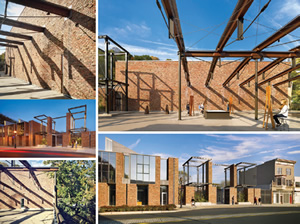Lafayette College
Arts Plaza

PHOTOS © BARRY HALKIN PHOTOGRAPHY, COURTESY OF SPILLMAN FARMER ARCHITECTS
The $1.7-million, 7,000-square-foot Arts Plaza is a raw, open-air space for the arts at Lafayette College in Easton, PA. Spillman Farmer Architects of Bethlehem, PA, served as the project’s architect. The project transformed a former auto-repair facility into a dynamic outdoor teaching space that responds to its natural environment and built context. Designed as an outdoor black box theater, the plaza hosts a wide variety of planned and spontaneous artistic endeavors, including performance art, visual art exhibits and small group musical performances.
The Arts Plaza received a Citation of Merit from The American Institute of Architects, Pennsylvania Chapter.
The project is a distillation of the existing structure. The facility’s concrete platform foundation and timber frame, both salvaged and re-utilized elements of the former building, are complemented by newly introduced masonry and steel. Inside the plaza, the design team repaired and refinished the concrete floor slab. The existing structure and new interventions work together, telling a story of history and use, while creating a new identity for the space.
The Arts Plaza introduces new materials, such as brick and steel, in unconventional ways. They lend a tactile, experiential quality to the space, while honoring the city’s prevailing architecture. The plaza’s masonry walls are clad with clinker brick; a cast off of the brickmaking process, whose curvature and malformations are accented, rather than minimized. The brick’s curvature and imperfections provide texture and counterbalance the well-organized, restrained space.
The selection of humble materials and the repurposing of many elements of the old structure represent Spillman Farmer’s signature design approach of utilizing familiar, utilitarian materials to create extraordinary architectural results. This philosophy steered the design process that has resulted in a dramatic, yet elegant and restrained arts complex that complements the post-industrial urban environment of Easton and provides a new gateway for the college.
This article originally appeared in the issue of .