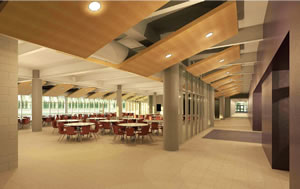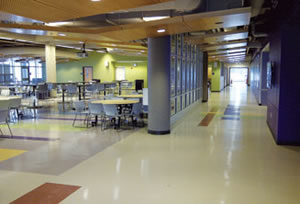School Cafeterias 2.0
- By Jeffrey K. Elliott, Deborah Marai
- 05/01/14
 Fifty years ago, little attention was paid to the “dining environment” of the school cafeteria. It was a facility to provide a relatively quick in-school lunch option that was affordable for both students and the school district.
Fifty years ago, little attention was paid to the “dining environment” of the school cafeteria. It was a facility to provide a relatively quick in-school lunch option that was affordable for both students and the school district.
In contrast, today’s school cafeterias must be capable of preparing and serving food to appeal to students who frequent the latest restaurants and coffeehouses and whose culinary sophistication and tastes can rival those of world travelers. Parents, policy makers and communities demand that school cafeterias include healthy food options, thus expanding the types of foods that must be prepared and served. And most importantly for school administrators, today’s cafeterias must be able to function as technologically advanced, multi-purpose spaces to meet the rapidly changing needs of 21st-century education.
In Norton, Mass., the team of JCJ Architecture, project designer, Pinck & Co., project manager, and W.T. Rich, construction manager, worked with school administrators to design and complete a renovation and addition to the town’s high school, including a cafeteria that would meet all of the community’s expectations for decades to come.
The cafeteria in the existing building occupied an interior space in the middle of the school. One of the key elements that appealed to town voters was a plan that would move the cafeteria to a new addition with extensive natural light, new state-of-the-art food service preparation facilities and the ability to provide much needed flexibility for the school and the community.
On the menu: A new community hub
Administrators and educators often view a cafeteria as the school’s center — a place where a variety of student and school activities and meetings can occur, and it is often busy from before school until well after the school day ends.
But it is not just a school-only hub. The external community also demands shared use of public school buildings. Taxpayers footing the bill for school construction assume that in order to maximize their investment, they will have access to school facilities for community meetings and events.
The cafeteria must now function not only as the school’s hub, but also as the larger community’s meeting place. As a result, cafeterias like the one at Norton High School must be designed, built and equipped to serve as high traffic, heavy use, multi-functional community centers that meet the needs of both school and community members.
Smart planning is also key. In Norton, the project included renovation of the existing building and relocation of the main entrance, school administration, cafeteria and science classrooms to the new addition. Sensitivity to adjacent area increased the spaces’ effectiveness and function. By locating the cafeteria next to the gymnasium and overlooking the school’s track and fields, the cafeteria functions as a lobby for the sports facilities and sporting events.
Its proximity to the building entrance allows the cafeteria to be accessible while the rest of the building is completely secure. This enables the facility to be used for community meetings or functions without disruption to school activities or safety concerns. The design permits unobstructed sightlines of cafeteria entrances from the main office — an added safety feature providing an additional level of security.
On the menu: Retail appeal, eco-friendly environment and advanced technology
 Retail Appeal. Public schools like Norton High School must ensure that their food programs are economically sustaining. The school’s food service must attract a sufficient number of students purchasing food so the school can meet its volume purchasing requirements. Accordingly, attention must be paid to creating an environment on par with a retail hospitality experience — from the color palette and furnishings to lighting and food presentation. All these factors are key considerations to the success of the space.
Retail Appeal. Public schools like Norton High School must ensure that their food programs are economically sustaining. The school’s food service must attract a sufficient number of students purchasing food so the school can meet its volume purchasing requirements. Accordingly, attention must be paid to creating an environment on par with a retail hospitality experience — from the color palette and furnishings to lighting and food presentation. All these factors are key considerations to the success of the space.
The demand for healthier options such as fresh fruits and vegetables requires more display areas, salad bars, fruit stations, etc. In Norton, a serving area between the kitchen and the dining areas was designed to display fresh food in an appealing manner. Built in the 1970s, the high school had offered hot service lines, but now also needed to incorporate cold service lines and expanded salad bar facilities.
Eco-friendly environment. The Norton project was designed to qualify for LEED Silver certification. The decision was made to eliminate disposable trays — so a dishwashing area was designed to accommodate re-usable trays. A recycling center for plastics was also incorporated in the new cafeteria.
Advanced Technology. The Norton cafeteria was equipped with full wireless Internet access — essential today. Built-in audio-visual systems including projectors, key for multi-use, were also installed.
On the menu: Complex construction logistics
Few schools have the luxury of being able to schedule all projects during the summer due to funding constraints, limited contractor availability and spikes in construction costs during summer months. Most importantly, many projects like Norton, a five-phase two-year construction project, are too massive to be completed during this period.
 The challenges of renovating a fully occupied school building are multiplied when a cafeteria is involved. Since continuing food service is essential while school is in session, the logistics of renovating or moving the cafeteria can be one of the most complex projects in school construction.
The challenges of renovating a fully occupied school building are multiplied when a cafeteria is involved. Since continuing food service is essential while school is in session, the logistics of renovating or moving the cafeteria can be one of the most complex projects in school construction.
Construction of the Norton High School addition began in March 2012, and the existing kitchen had to be taken completely off-line during the summer to make way for new utility rooms and other infrastructure. When students returned in September, completion of their new cafeteria was still months away. This required transporting box lunches from another school and resulted in multiple levels of coordination with the school, the school department’s food service and transportation personnel, and Health Department approvals (for the transportation and temporary serving areas).
Bringing the construction manager on board early in the design phase of this multi-year project enabled the complex phasing and scheduling to be pro-actively planned. Thus, school personnel were provided maximum lead time and advance notice, and conflicts and special accommodation requirements could be identified early in the process. This allowed the process to occur with as few problems as possible.
Investment from the full team to successful management of the schedule, as well as the commitment and cooperation of school officials, many of whom were appointed to their new positions during the two years of construction, was critical to the success of the project.
This article originally appeared in the issue of .