James Center for Molecular and Life Sciences
Cannon Design - Virginia; ARC3 Architecture, Inc.
Honorable Mention Winner 2014 Education Design Showcase
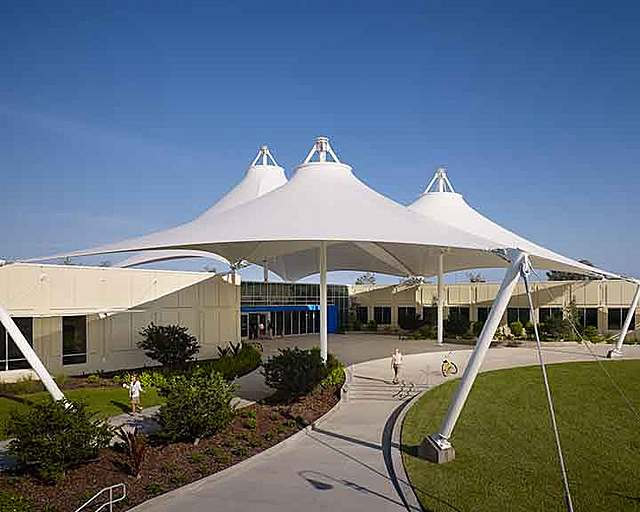
Project Fact Sheet
Facility Use: College/University 4-Year Institution
Project Type: New Construction
Category: Labs/Research Facilities
Location: St. Petersburg, FL
District/Inst.: Eckerd College
Chief Administrator: William McKenna
Completion Date: Dec 30, 2012
Design Capacity: 259 students
Enrollment: 1,893 students
Gross Area: 50,000 sq.ft.
Space per pupil: 193 sq.ft.
Cost per student: $96,525
Cost per sq.ft.: $323.00
Total project cost: $25,000,000
DESIGN STRATEGIES
Eckerd College sought a new undergraduate research lab that reflected its unique educational pedagogy, the physical context of the campus, and the college culture which is embodied by the hallmark of “Think Outside.” This became the guiding design strategy for the $25 million, 50,000 square-foot James Center for Molecular and Life Science.
In the days before air conditioning, the key to staying comfortable in Florida was to dress in light colors and carry a parasol. The design team employed this turn-of-the-century strategy with a highly-reflective white exterior and a white fabric “parasol” at the center of the complex that shades the building and creates usable outdoor space for collaboration, study and events. The precast bearing wall system is painted with a highly reflective coating typically used on pool decks that significantly reduces cooling load.
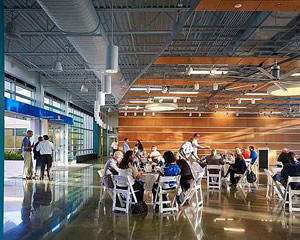 The one-story building is massed as two wings connected by a central lobby that can be opened to the outside, with airlocks to separate the lobby from the wings. Science curriculum teaching labs are housed in the west wing, and advanced science labs occupy the east wing. The open lobby allows visitors to stroll through the building as they commute from the main parking lot to the center of campus. Teaching spaces, faculty offices, and most collaboration spaces receive views to adjacent green space through large, sun-shaded windows.
The one-story building is massed as two wings connected by a central lobby that can be opened to the outside, with airlocks to separate the lobby from the wings. Science curriculum teaching labs are housed in the west wing, and advanced science labs occupy the east wing. The open lobby allows visitors to stroll through the building as they commute from the main parking lot to the center of campus. Teaching spaces, faculty offices, and most collaboration spaces receive views to adjacent green space through large, sun-shaded windows.
Connection to the exterior is crucial on campus which reflects the college’s “think outside” mantra. Daylight and views were taken into great consideration. Every teaching space, every faculty office and most collaboration spaces are located at an exterior wall. The exterior glass is shaded allowing large areas of glass and expansive views outside to the adjacent green space.
The college is located in a semi tropical environment on the west coast of Florida and the existing site is 4 feet above sea level in a FEMA zone which required a floor elevation 9.5 feet above sea level. The building’s first floor is 11 feet above sea level. Fill dirt was created by creating an onsite pond which doubles as a storm water control feature and provides additional onsite aquatic habitat, which was greatly desired by the biology faculty.
Central Florida sun is abundant and strong. The exterior precast is articulated with a pattern of deep vertical, horizontal and diagonal reveals. Reveals are based on the modules and geometries that exist on adjacent buildings. The reveals modulate the scale of the building, provide visual relief and build upon the visual vocabulary of the original campus.
SCIENCE ON DISPLAY
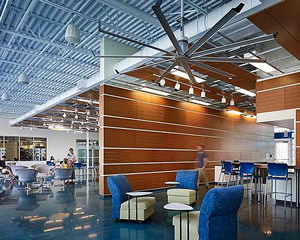 Forty percent of students major in the sciences at Eckerd College, and nearly 50 percent of students say they chose the college because of its science programs. Seeking to further strengthen its distinctive science education program, Eckerd College commissioned the Center for Molecular and Life Sciences and a $5 million laboratory renovation. The science center houses the college’s biology and chemistry faculty and will support emerging pedagogies of biology and chemistry for the next 40 to 50 years. The new and renovated spaces are simultaneously a place for learning and an emblem of the college’s ambitions for liberal arts education in the 21st century: a personalized experience that cultivates the imagination and enhanced by excellent teaching and mentoring. State-of-the-art instructional technology supports interdisciplinary approaches in the sciences.
Forty percent of students major in the sciences at Eckerd College, and nearly 50 percent of students say they chose the college because of its science programs. Seeking to further strengthen its distinctive science education program, Eckerd College commissioned the Center for Molecular and Life Sciences and a $5 million laboratory renovation. The science center houses the college’s biology and chemistry faculty and will support emerging pedagogies of biology and chemistry for the next 40 to 50 years. The new and renovated spaces are simultaneously a place for learning and an emblem of the college’s ambitions for liberal arts education in the 21st century: a personalized experience that cultivates the imagination and enhanced by excellent teaching and mentoring. State-of-the-art instructional technology supports interdisciplinary approaches in the sciences.
Science is always on display in and around the James Center. Eckerd College regards its surroundings as a living, breathing classroom and a laboratory for conservation and sustainable practices. Additionally, many of the laboratory spaces and lounge spaces are seamlessly integrated within the layout to encourage collaboration.
Interdisciplinary collaboration is critical to the project success; therefore, chemistry and biology labs are collocated to encourage such interaction. Equally important was to engage undergraduates in research and easy access to faculty members. Teaching labs, research labs, faculty offices and informal collaboration spaces are located together to foster successful scientists and researchers.
Exposing non-science majors to the sciences is achieved by the pass-through lobby. As students walk through the open space, they are exposed to research labs visible through large glass windows. Additionally, the building corridors include large expanses of glass showcasing scientific activities inside the labs. Outside each lab is a place to pin up research posters— fostering constant discussion about student and faculty work.
Individual laboratory spaces are equipped with cutting-edge technology and audio visual equipment to satisfy the needs of today’s students. At the same time, the labs are designed to be very flexible to meet the needs of future generations. Every lab space is naturally lit to create an inviting environment for students to learn and faculty to teach.
SUSTAINABLE COMMITMENT
From its inception, Eckerd College has been committed to educating students about ecological and environmental stewardship. The college employs positive environmental landscape practices, such as landscaping with native plants, natural and permeable pedestrian paths and parking surfaces, and stormwater management via ponds and wetlands to filter storm runoff. The campus has a recycling program, a composting program, an “eco-clamshell” food container reuse program, a car-sharing program, and a bike-sharing program that earned the college special Campus Ecology Recognition by the National Wildlife Federation.
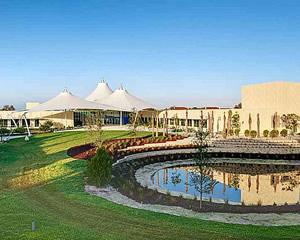 Eckerd is one of the nine Florida universities recognized for its green efforts in The Princeton Review’s Guide to 322 Green Colleges, and it was selected as one of the top 10 environmental studies schools in Fiske Guide to Colleges in 2011. Eckerd’s environmental studies major was cited by Florida Leader as the state’s “best new undergraduate major.”
Eckerd is one of the nine Florida universities recognized for its green efforts in The Princeton Review’s Guide to 322 Green Colleges, and it was selected as one of the top 10 environmental studies schools in Fiske Guide to Colleges in 2011. Eckerd’s environmental studies major was cited by Florida Leader as the state’s “best new undergraduate major.”
Eckerd’s president signed the American College and University Presidents’ Climate Commitment in May 2007, and the college has since complied with the Commitment’s requirements, including conducting a greenhouse gas emissions inventory, developing an action plan for achieving climate neutrality, and implementing an Energy Star purchasing policy.
SUSTAINABLE DESIGN SOLUTIONS
A revolutionary air-conditioning system is at the heart of the exceptional efficiency Eckerd College sought for the James Center. The system capitalizes upon a pipeline of reclaimed, non-potable water from the nearby St. Petersburg wastewater treatment facility that city residents use for watering lawns. The system pipes this water through the building’s heat exchanger to cool the building’s air conditioning system and then returns the warmed water to the plant, air-conditioning the building at a very low cost without using potable water.
Cooling is just one challenge posed by the tropical, oceanfront climate. Located in a hurricane zone, the college is vulnerable to both high winds and flooding. A one-button shutdown feature lets the college remotely initiate shutdown of the building’s mechanical and electrical systems in severe weather. Building systems are flexibly designed to enable future addition of a rooftop photovoltaic system.
The building’s lobby features sliding glass walls that enable its transformation to an open-air space. Large, low-velocity ceiling fans maintain occupant comfort when the lobby walls are open and reduce stratification when the space is closed. Other elements contributing to the building’s anticipated Gold LEED rating are a variable-air-velocity exhaust system that reduces laboratory and fume-hood exhaust rates when labs are unoccupied, dual-pane insulated-glass windows with horizontal exterior-mounted sunshades, sensors that calibrate interior lighting to ambient daylight, and a “building dashboard” system that lets building occupants see energy consumption levels in each room.
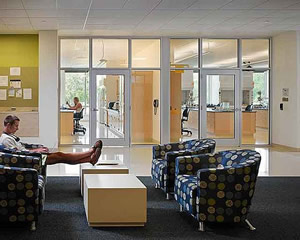 Project Description:
Project Description:
1) Control of Institution: Private: Not for Profit
Locale:
Suburban
Methodology & Standards:
Prototype Design; State Mandated Standards
Funding Method(s):
Primary Source: Primary Source: Private Funding
Project Delivery Method(s):
Other (Construction Manager)
Sustainable/Green Design:
Principles Followed: LEED
Certifications Obtained: LEED Gold
Site Selection and Development: Site Selection; Stormwater Management; Heat Island Reduction; Building Orientation
Water Conservation: Water Conservation
Energy Efficiency and Conservation: Energy Efficiency; Natural Ventilation
Materials Use: Recycling/Reuse; Sustainable Materials Selection
Indoor Environmental Quality: Use of Daylighting; Electric Lighting Systems/Controls
Teaching Tool: Building as a Teaching Tool
Alternative Energy Sources: Solar
Commissioning: Building/systems have been commissioned
Architect(s):
Cannon Design - Virginia
W. Kenneth Wiseman, AIA, MRAIC
3030 Clarendon Blvd. Ste. 500
Arlington, VA 22201
(703) 907-2300
[email protected]
http://www.cannondesign.com
ARC3 Architecture, Inc.
6671 13th Avenue, North, Ste. 1C
St. Peterburg, FL 33710
727-381-5220
http://www.arc-3.com
Associated Firms and Consultants:
Educational Planning: CannonDesign; CannonDesign; USA Shade & Fabric Structures (Tent Structure)
Landscape Architecture: Hardeman Kempton & Associates, Inc.
General Contractor: Biltmore Construction
Structural Engineer: CannonDesign
Mechanical Engineer: CannonDesign
Civil Engineer: AndersonLane, Inc.
Technology Consultant: The Sextant Group, Inc.
Other: Rough Brothers, Inc. (Greenhouse)