Renovating Historic Theaters
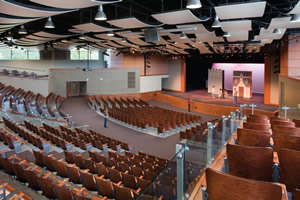 Ask an actor or actress how to get into the theater and they will respond, “practice, practice, practice.” Pose the same query to a layperson and they might say, “through the lobby.” The point of both these answers, cheeky though they may be, is that the true experience of the theater begins long before you get to the stage. The same is true for the architecture of the theater, as well.
Ask an actor or actress how to get into the theater and they will respond, “practice, practice, practice.” Pose the same query to a layperson and they might say, “through the lobby.” The point of both these answers, cheeky though they may be, is that the true experience of the theater begins long before you get to the stage. The same is true for the architecture of the theater, as well.
In today’s historic school structures, you often find theaters in levels of disrepair. While these spaces lack modern systems and amenities, their power lies in what is “before the stage” — the magnificence of their architecture and the cultural importance they possess. In this context, the challenge to owners and architects is clear. How do you preserve the historic character of what is “before the stage” while making sure the stage itself supports modern performing arts programs?
Selective preservation
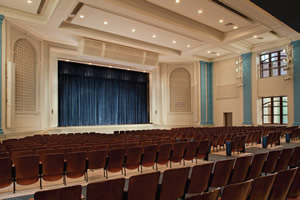 One recent high school renovation illustrates the challenges and possibilities inherent in the renovation of historic theaters. Eastern High School in Washington, D.C., features a 1920s theater designed in a neoclassical style. The school’s marble lobby includes a grand stairway that leads visitors up to the theater. During Eastern’s renovation, the design team made sure that the marble and plasterwork in the lobby and stairway was painstakingly restored. Reverse castings of remaining ceiling details allowed damaged elements to be replaced with exact replicas. Inside the theater itself, renovations removed insensitive 1970s construction, leaving the elegance from the early 1900s in place. Contractors meticulously recast portions of the detailed coffered ceilings, patched gaping holes and restored the original color scheme.
One recent high school renovation illustrates the challenges and possibilities inherent in the renovation of historic theaters. Eastern High School in Washington, D.C., features a 1920s theater designed in a neoclassical style. The school’s marble lobby includes a grand stairway that leads visitors up to the theater. During Eastern’s renovation, the design team made sure that the marble and plasterwork in the lobby and stairway was painstakingly restored. Reverse castings of remaining ceiling details allowed damaged elements to be replaced with exact replicas. Inside the theater itself, renovations removed insensitive 1970s construction, leaving the elegance from the early 1900s in place. Contractors meticulously recast portions of the detailed coffered ceilings, patched gaping holes and restored the original color scheme.
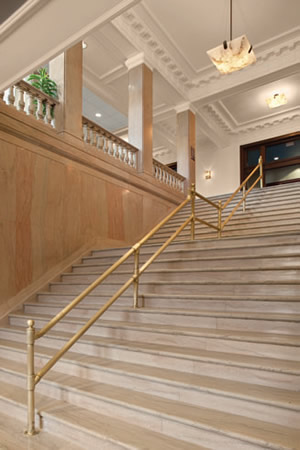 However, not every element of Eastern High School’s theater was worthy of preservation. The seats, curtains and carpet were beyond repair, as was the outdated technology system. The design team replaced these elements and brought lights, rigging and sounds systems up to code. At Eastern, the experience of the theater is now enhanced, while the historic environment is preserved and celebrated.
However, not every element of Eastern High School’s theater was worthy of preservation. The seats, curtains and carpet were beyond repair, as was the outdated technology system. The design team replaced these elements and brought lights, rigging and sounds systems up to code. At Eastern, the experience of the theater is now enhanced, while the historic environment is preserved and celebrated.
The example of Eastern High School demonstrates the balancing act required for the renovation of historic theaters. To stay within a reasonable budget, the owner and design team must carefully consider what is worthy of restoration and what requires replacement. This same thought process took place during the modernization of Edward Denby High School’s theater in Detroit, Mich.
Careful restoration
The theater at Edwin Denby High School is designed in an Art Deco style. Fanning Howey served as Bridging Document Architect and worked with the design-build team of Turner Construction and Kraemer Design Group for the execution of the design. From the beginning, the owner wanted to preserve the theater’s large expanses of wood paneling, solid burrell wood seats, and magnificent Art Deco light fixtures.
The team’s approach at Denby was much the same as at Eastern High School. The experience was enhanced while the environment was restored. At Eastern, this meant the careful restoration of the existing plaster. At Denby, it meant the restoration or reapplication of the gold leaf proscenium. Each one of Denby’s burrell wood seats was taken to a shop and individually stripped, before being reinstalled at the school. During this process, each seat received a number and had its location noted. This small detail was crucial, as the seats were slightly different, due to radiuses and sight lines.
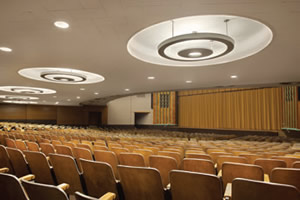 Effective transformation
Effective transformation
While the performance venues at Eastern and Edwin Denby were worthy of restoration, not every historic theater is best used as a performance space. At Wilson High School in Washington, D.C., the old, abandoned theater had its second act as a modernized gymnasium.
The theater at Wilson had fallen into such disrepair that serious consideration was given to its removal. The location of the venue was also a problem. It was landlocked and positioned at the wrong end of the campus. In this case, the best design solution was to renovate the old theater as an athletic venue and to use the old gym as a theater.
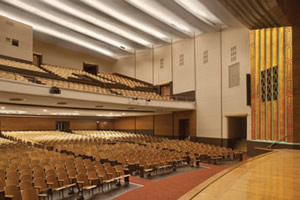 The old gym’s clear span, height and access was perfect for the new theater, while the old theater’s height, length and width proved to be perfect for the new gym. In addition, the new gym is now located directly adjacent to the natatorium and the new theater is right next to the existing black box theater. The adaptive reuse approach reprogrammed the entire campus and made the best use of existing resources.
The old gym’s clear span, height and access was perfect for the new theater, while the old theater’s height, length and width proved to be perfect for the new gym. In addition, the new gym is now located directly adjacent to the natatorium and the new theater is right next to the existing black box theater. The adaptive reuse approach reprogrammed the entire campus and made the best use of existing resources.
Old or new, restored or replaced, historic theaters are full of possibilities. However, finding their best and highest use requires careful consideration and maximum creativity. When done well, the results are show stopping.
This article originally appeared in the issue of .
About the Author
Ed Schmidt, AIA, is a project executive with Fanning Howey, a leading national educational facilities planning and design firm.