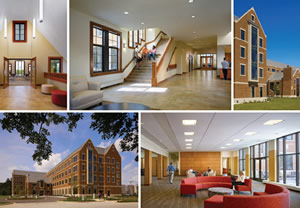Valparaiso University: Beacon Hall

PHOTOS © MARIUSZ MIZERA
In February 2013, the design-build team of FGM Architects/Mortenson Construction began planning Valparaiso University’s Beacon Hall; the first new residence hall identified in the Indiana-based school’s recently adopted campus master plan. The campus plan envisions supportive and responsive student living environments through the phased replacement or renovation of many of the existing 1960s-era residence halls and establishes the Collegiate Gothic style for campus residences.
The 85,550-square-foot, 292-bed Beacon Hall features two-, three- and four-bedroom room suites with doubles and singles, each with shared baths. Community spaces include a ground floor living room and fireplace and a commons adjacent to the courtyard with views to the campus beyond. Shared space on the typical floors encompasses a variety of study rooms — some quiet, some open and more socially oriented — kitchenettes and recreation/support spaces. A non-denominational prayer room supports the university’s faith-based mission.
“One project goal was to provide a transition between the all-shared facilities of freshman year to full apartment-style communities of upper-class students,” states Brandon Lipman, principal at FGM Architects. “FGM/Mortenson and the university project planning committee, including deans, Residential Life, facilities staff and students, carefully considered Valparaiso’s culture and mission and reviewed alternative models of in-suite living arrangements in order to develop the hall’s ‘transitional’ suite model.”
The project’s 12-month construction timeline required FGM/Mortenson to select building systems to meet both this ambitious schedule and the university’s goals of an enriching residential experience, craftsmanship, sustainability, high quality and maintainability. In response, the team utilized prefabricated, brick-faced structural/architectural precast concrete and unitized bathroom pods. Prefabrication allowed for accelerated, cost-effective construction.
This past fall, students entered Beacon Hall’s “house” pavilion and began enjoying their new home away from home.
This article originally appeared in the issue of .