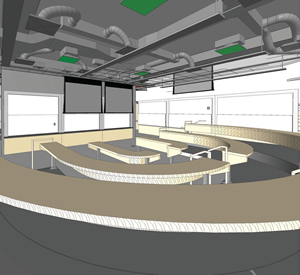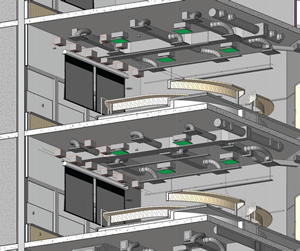Walls and Ceilings: What's Beneath the Surface?

IMAGES COURTESY OF SKANSKA USA BUILDING, INC.
Everyone sees the finishes on walls and ceilings, but these components are much more than their surface materials. College Planning & Management asks Martin Sharpless, AIA, vice president of Skanska USA Building Inc., about what lies behind walls and above ceilings, how they contribute to efficient and safe interiors and the role of BIM in wall and ceiling design. Skanska USA Building Inc., is a leading development and construction firm headquartered in New York; Sharpless works out of the Washington, DC, regional office. Here’s what he has to say.
CPM: What lies behind walls and above ceilings?
Sharpless: There are a lot of systems that are built during construction that are not immediately obvious once finished surfaces are installed on walls and ceilings, such as control systems and data and phone cabling. To be brief, we’ll focus on the three main systems: mechanical, electrical and plumbing.
The mechanical system includes the air ducts or loop piping that deliver heat and air conditioning. The plumbing system includes incoming fresh water and outgoing gray water. It may include special water systems in laboratories. The electrical system includes just that: wiring for lights, thermostats, electronic access locks, cameras, security and more. Wiring for audiovisual and security systems is often defined late in the design process, so we often put conduits in walls ready for final wiring.
All three of these systems are found in walls, but they’re also found in the plenum space of ceilings, which is the space above the finished surface. If there’s not a lot of space between the ceiling and the floor above it, ceiling plenums can be crowded. This requires careful organization to accommodate everything found in the plenum. I think of it as layers: lights, sprinkler systems, air handling systems and electrical. Also, great thought has to be given about the finished ceiling surface and how it will allow access for maintenance.
CPM: How do walls and ceilings contribute to efficient and safe interiors?
Sharpless: The word “efficient” has a lot of different connotations in today’s design world. It can mean how easy it is to install and care for, or how minimally the environment was impacted to build it.
I also believe that there’s a lot to be said for materials that last a long time. Good design requires good thought, not necessarily a lot of money. If a product lasts 100 years, it’s resilient. If it lasts 20 years, it’s not resilient. How well a product is crafted, built and put in place determines how long it lasts.
Safety is determined by whether walls and ceilings are designed to be structurally sound, as well as whether the materials are installed correctly, especially in regard to staying in place. Lighting, too, is typically part of making a space safe, and that is fed through walls and ceilings.

IMAGES COURTESY OF SKANSKA USA BUILDING, INC.
I SEE WHAT YOU DID THERE. Through use of building information modeling technology (BIM), each element of a wall or ceiling assembly can be viewed as an object containing a detailed range of product information in addition to its physical dimensions. Every element identified via BIM is shown in how it relates to other objects and to the overall design. This helps manage complex plans from multiple trades, as well as identify and avoid potential clashes or inconsistencies that otherwise might be overlooked until the project is well underway.
CPM: How can administrators be sure their walls and ceilings are designed and installed correctly for optimum performance?
Sharpless: The first thing administrators must do is consider the use of the space, ensuring that the surface materials chosen are appropriate for the use. For example, a wood wall doesn’t make sense in a wet area, but a wall constructed of moisture-proof material does.
The best thing is to define the finishes early so that the structure that holds them up is appropriately designed. For example, if you decide to add a stone wall to a lobby after construction begins, more structural rigidity may be required than was originally planned, requiring more time and greater cost because of having to back track.
The same is true of ceilings. You have to know early on what the ceiling needs to support so it can be designed from the beginning. For example, ceiling-hung toilet partitions require supports installed above the ceiling. It can be challenging to correct the situation by adding metal support after that fact, in that it will have to be run past ductwork, wiring and other items that are already in place.
CPM: What is Building Information Modeling’s (BIM) role in walls and ceilings?
Sharpless: BIM is a major leap for the design/construction industry that allows us to accurately design how all the pieces fit together before a building is built. That affords many opportunities, including the following three. The first is quality. Having a BIM model in hand allows us to build prefabricated components off-site away from the dirty, wet and unheated site conditions, knowing they’ll fit when they reach the site. Skanska likes to build multi-trade components off site, truck them to the site and install them with only a few connections. It’s clean, improves worker safety and improves the quality of the space. BIM allows more components to fit into a space because it’s thought out and organized. This includes walls and ceilings: With BIM, you can collapse the mechanical, electrical and plumbing layers considerably, and get a well-organized plenum space.
Also regarding quality, using BIM provides a solid record of what’s in a space. With BIM, we can tag all the components on the BIM for what they are, include specifications and operational/maintenance information, and move them directly to the owner’s facility management system.
Second is a shorter construction cycle. BIM has the potential to shorten the construction cycle. Before BIM, architects, engineers and subcontractors would make their own drawings. With BIM, separate submittal drawings may not be necessary, which is a terrific time saver. In addition, components can be prefabricated off-site ahead of their installation in the building, making completion faster.
Third is maintenance. During construction, photographs are taken of all wall cavities before final finishes are applied. Those images are attached to the BIM model. This record is handy later to be sure of what and where things are in the space, greatly assisting the maintenance team.
CPM: What advice do you have for campus administrators regarding walls and ceilings?
Sharpless: The best advice I can offer is not to rush the design process any more than necessary. Use the time to consider what surfaces and qualities are needed and what systems are fed through them to ensure that the design is correct for the space being created.
I also strongly recommend that administrators have a builder on board from programming on, which is called “construction management at risk.” The sooner you put the builder with the design team the better the process and end product will be.
Finally, education is changing. Different types of spaces are required, and it’s difficult to know what will be needed in 20, 40 or 60 years. If, in the design process, you want to provide the potential for flexible usage, ask what you can do simply and inexpensively to set the space up now for success later.
WAIT, THERE’S MORE!
If you're ready for more information, Sharpless offers the following resources:
This article originally appeared in the issue of .