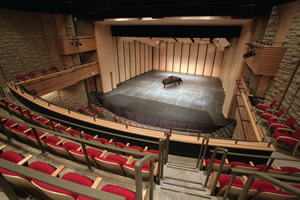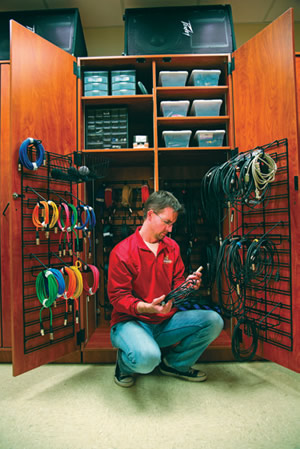Henry Sibley High School
Project Snapshot
PROJECT: Henry Sibley High School
LOCATION: Mendota Heights, Minn.
COMPANY NAME: Wenger Corporation
WEBSITE: www.wengercorp.com
THE CHALLENGE
Henry Sibley High School’s media storage room was a mix of old library shelves, second-hand cabinets and a used pegboard. Multiple users and events made organization difficult, as equipment was piled and stacked haphazardly.


Prior to the reorganization and addition of equipment cabinets, the media storage room was messy, disorganized and even a bit dangerous. Now, students and staff can find what they need when they need it.
THE SOLUTION
Wenger evaluated the size of the AV storage room and the equipment being stored before making recommendations. Then Wenger provided a variety of fixed and mobile media storage cabinets designed to accommodate every piece of AV equipment.
Three models of fixed cabinets were installed — standard, rackmount and organizer — with a variety of shelves, drawers and options. The organizer model features a wire grid inside the door and back panel designed to accommodate hooks, and other accessories: baskets, cable minders, mic stand holders and CD racks.
“Our new cabinet solution is night and day better than what we had before,” declares Dann Hurlbert, AV specialist & Film Studies instructor. “The cabinets are beautiful and really help keep the room looking clean.”
The room still contains the same equipment as before, but everything is organized in designated locations and out of sight. Space utilization also improved dramatically.
IMPACT ON LEARNING
Organizing and safeguarding all this valuable equipment helps ensure it will be available and operational when needed throughout the school. AV equipment represents a sizable investment, often acquired over multiple budget years. Hurlbert appraises HSHS’ inventory at more than $50,000, including two LCD projectors, four speakers, a mixer and “lots of little things that add up.”
He sees a growing proliferation of AV equipment today — equipment components are becoming smaller and more numerous. This makes organization more challenging, and more essential.
Editor's Review
We often do not realize that AV equipment can become unwieldy and take up many square feet of storage space. In the changing education environment, with the need for alternative learning spaces, etc., using available space in an efficient manner is always welcome. In this instance, the school administrators were able to better utilize the storage space, provide a more secure storage arrangement for expensive equipment and, as a bonus, by having it so much better organized, free up students’ and teachers’ time for longer instruction and rehearsals.
This article originally appeared in the issue of .