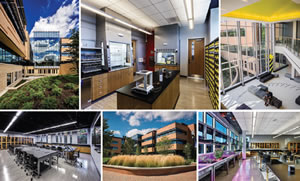North Park University
Nancy and G. Timothy Johnson Center for Science and Community Life

PHOTOS © MARK BALLOGG
The mission of North Park University in Chicago is to educate today’s students for meaningful careers and to prepare them for lives of community service. The name of the new three-story, $45-million, 101,000-squarefoot Nancy and G. Timothy Johnson Center for Science and Community Life describes its unique combination of academic and community-building facilities, planned and designed to fulfill the university’s mission. The building was developed primarily to raise the quality of the university’s science-related education programs. The project’s central location on campus also offered the opportunity to build a facility with a needed social setting for bringing students and faculty together.
The building program includes new laboratories for biology, chemistry, physics, mathematics, psychology and general science. Additional general-access classrooms consist of tiered horseshoe-shaped fixed-seating rooms for 36 students and a 120-seat tiered lecture hall. Small seminar rooms support larger academic rooms. Smart technology is featured in the classrooms and laboratories, including lecture-capture capabilities, real-time sharing of data for collaboration and group activity, HDTV interactive SmartPodiums and wireless airplay from iPads. Every lab is ADA-compliant for accessibility, and the building features more than $850,000 in state-of-the-art science equipment.
A community space supported by a café is centrally located on the entry level and lounges are dispersed throughout the building to encourage student and faculty interaction. The architecture is designed to fit into the campus context of fine traditional buildings dressed in masonry and stone.
The Johnson Center merges the concepts of student life with science, and also houses all aspects of student engagement at the university, including Residence Life and Housing, Career Development and Internships, Student Success, the International Office and University Ministries.
The facility was designed by longtime architectural partner to the university, VOA Associates Inc., and built by W.B. Olson, Inc. The building received LEED Gold certification in January 2015.
This article originally appeared in the issue of .