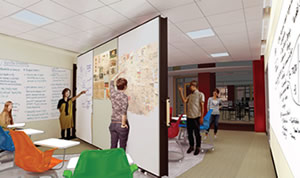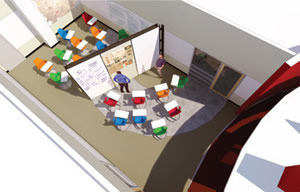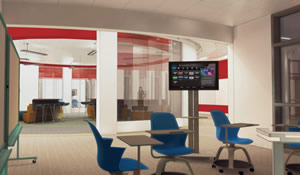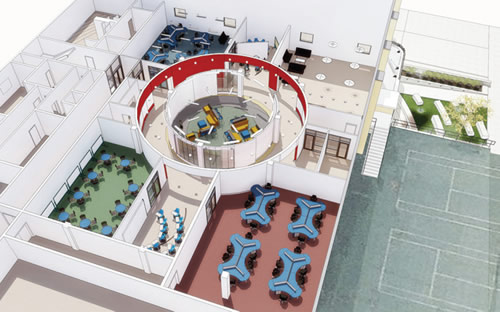Career and Tech Education
 Career and technical education (CTE) is an excellent strategy for preparing young people with the skills they need to pursue secondary education for a chosen career. However, the challenge for designers of CTE spaces is how to engage and support students who have wildly different career aspirations.
Career and technical education (CTE) is an excellent strategy for preparing young people with the skills they need to pursue secondary education for a chosen career. However, the challenge for designers of CTE spaces is how to engage and support students who have wildly different career aspirations.
SHP Leading Design recently designed the new Career Academy for Deer Park Community City Schools in Cincinnati, Ohio. In doing so, we explored three important considerations that could (and should) be included in any CTE design.
Create a real world business environment
When attempting to prepare a student for the real world, it stands to reason that a school should try to replicate the real world environment as best they can. Schools usually don’t have the budget or time for multiple field trips to various office and job sites, so they turn to a design firm to help create this experience within the existing space.
Our charge at Deer Park Junior/Senior High School was to design to a unique curriculum that appealed to multiple career pathways while still presenting an environment that supports inspiration, excitement and fun.
The goal was to allow students to lead projects, understand how to work with a team, think outside the box and be problem solvers — all of which are skills needed in real world business environments. Deer Park wanted the students to “feel” what it means to have a certain job in order to determine if it’s a career path they want to pursue. The design needed to support this constantly changing, fluid shift between individual, pair, team and large group learning.
Rather than the traditional rows of desks, the space is furnished with a mix of small and large tables to encourage collaboration. We equipped teachers with movable lecterns instead of large desks at the front of the room. In fact, we even purposefully avoided labeling the Career Academy as “classrooms,” opting instead for the more appropriate titles of labs and breakout spaces.
 The labs are equipped with easily moveable furniture, providing a flexible work environment that can be arranged to simulate different office settings. Full-length walls are covered with dry-erase paint, encouraging collaboration both within a class and with those who enter the space later. A problem may be started in the morning, advanced before lunch by a different group of students, and solved by the afternoon session.
The labs are equipped with easily moveable furniture, providing a flexible work environment that can be arranged to simulate different office settings. Full-length walls are covered with dry-erase paint, encouraging collaboration both within a class and with those who enter the space later. A problem may be started in the morning, advanced before lunch by a different group of students, and solved by the afternoon session.
A circular lab was placed in the middle of the space to function as a hub of activity. The curved walls mean that there is no back or front of the room, creating an equal environment for all students. These curves also flow into the other labs and breakout spaces, influencing the design of multiple spaces at once. By removing the traditional box classroom setting, students are free to envision themselves in a future work environment.
Connect with the community
Another “must-have” for a CTE learning space is a connection to the community. Bringing students into a real world environment and then lecturing to them for 45 minutes defeats the purpose. Instead, career academies must prepare the students for the real-life scenarios they will face upon graduation.
 At Deer Park, this connection with the community was reflected in the design from the very beginning. The location of the Career Academy is on the edge of the building, offering a separate entrance for community business partners who visit. By granting this ease of access, the guest lecturers feel welcome and are encouraged to return to interact with the students.
At Deer Park, this connection with the community was reflected in the design from the very beginning. The location of the Career Academy is on the edge of the building, offering a separate entrance for community business partners who visit. By granting this ease of access, the guest lecturers feel welcome and are encouraged to return to interact with the students.
The two breakout spaces also provide a great opportunity for the community leaders to have one-on-one time with students interested in their industry. Students can ask direct questions to local experts or participate in mock interview sessions and receive instant feedback.
Consider and complement the existing design
Renovations of one floor or room are often tricky because designers wrestle with how to marry a state-of-the-art space with the older elements of the existing building.
At Deer Park, it would have been easy to get caught up in all the exciting tools of the future for these students, but we also wanted to pay homage to the school’s heritage and original 1950s art deco design. The lines, materials and colors chosen throughout the Career Academy respect the history of the building, while merging contemporary elements, including technology.
For example, the lobby — where community members enter the Career Academy for the first time — is influenced heavily by the school’s art deco history. However, the interior labs are full of technology the students need for tomorrow, including computers, tablets and a 3D printer.
This contrast also plays out on the walls, where the traditional office drywall is broken up by the modern placement of USB chargers. Phone and tablet use is encouraged for individual research, while soft furniture with bold colors fosters communication.
By creating a real world environment, connecting with the community and considering how the design unites both new and old elements, designers can create a CTE learning environment that appeals to a broad audience. Better yet, the space will pique the curiosity of the students like it has at Deer Park, prompting large enrollments and better skills training for the future workforce.

This article originally appeared in the issue of .
About the Author
Charlie Jahnigen, AIA, LEED-AP, is a vice president at SHP Leading Design, a full service architectural design firm in Cincinnati, Ohio. For more information visit www.shp.com.