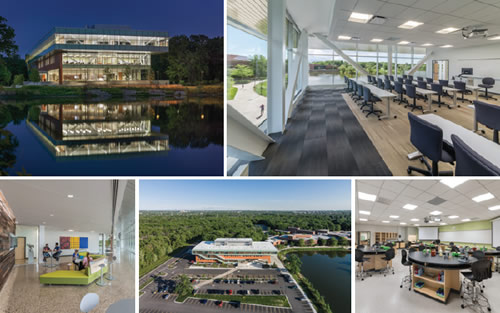Oakton Community College: Margaret Burke Lee Science and Health Careers Center

PHOTOS © JAMES STEINKAMP, STEINKAMP PHOTOGRAPHY
As a new gateway to Oakton Community College (Des Plaines, IL), the Margaret Burke Lee Science and Health Careers Center houses sophisticated lab and simulation environments. The 93,000-square-foot center, designed by Legat Architects and built by Turner Construction, also celebrates the campus’s natural highlights and showcases sustainable advances.
Planning sessions resulted in a new breed of interactive workspaces within and beyond the walls of the facility. Faculty participated in the design of classrooms, study spaces, offices and the hardscape, including three outdoor classrooms. Third-floor biology labs feature a unique octagonal shape and oval workstations that encourage interaction. Triangular alcoves outside the labs serve as student breakout space. Legat worked with lab consultant Harley Ellis Devereaux to plan the biology labs, along with the nursing simulation and undergrad research labs typically not found in community colleges.
The three-level center widens as it rises to reduce the building’s footprint, maintain passages into the campus and shelter an outdoor plaza. Study spaces, classrooms and offices are situated for optimum views of the lake to the west and the forest to the south. The cantilevering third-floor corridor shades the second floor and offers panoramic views, while a staircase frames views to the north.
The design also responds to the building’s location along the Des Plaines River flood plain: piers raise the facility to create a “compensatory storage area” that holds water.
Signs throughout the Lee Center detail its sustainable innovations. For instance, a lobby wall features wood roof sheathing reclaimed from a Midwestern barn. Exposed polished concrete floors absorb the winter sun’s warmth, then release heat throughout the day to reduce energy demands.
A fully-automated exterior ventilated blind system senses the sun’s angle, temperature and wind speed to help cool the building, while a sunshade with integrated photovoltaic panels helps generate electricity.
This article originally appeared in the issue of .