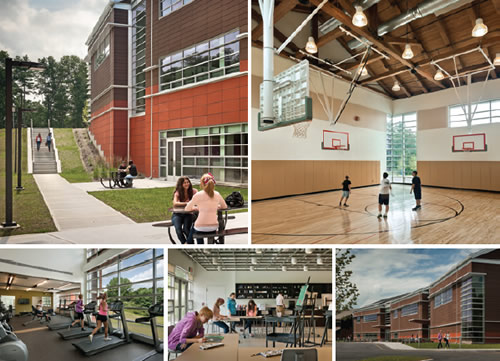Quinebaug Valley Community College: Quinebaug Middle College (Addition)

PHOTOS © PAUL BURK PHOTOGRAPHY
Conceived in 2006, Quinebaug Middle College (QMC) was established with the same guiding principles the first middle college in the U.S. at LaGuardia Community College in Queens, NY, was founded on: to provide an alternate public high school where students who otherwise may be at risk could be immersed in a college setting, and through support, collaboration, rigorous academics and exposure to the world of higher education become effective learners. While rural eastern Connecticut may appear to be in stark contrast to LaGuardia’s urban context, similar issues and challenges exist, and the middle college model has yielded significant results for the at-risk student and nontraditional learner.
QMC’s first students enrolled in 2008 in limited available space shared with Quinebaug Valley Community College. Amenta Emma Architects’ 40,000-squarefoot addition project which opened in early 2014 added new classrooms; science and computer labs; music, art and fitness spaces; and administrative and faculty areas — along with common collaboration and lounge spaces — to accommodate an enrollment of 200 students. While they are dedicated spaces for the middle college during standard high school hours, all spaces are used by the college community at other times, reinforcing the client’s goal that the new area is a fully integrated extension of the existing college environment.
The design of the addition highlights the building’s relationship to its site, creating visual transparency and reinforcing connections to formal and informal exterior space and the campus’s wooded edges. Clad in a terra cotta rain-screen, the LEED Silver building makes reference to the scale and brick masonry material palette of the original campus buildings but with an innovative interpretation. As described by QMC Principal Gino LoRicco, the design of the building has created not only state-of-the-art instructional and collaborative space, but also an environment that allows students to feel calm, comfortable, focused and, most importantly, academically successful.
This article originally appeared in the issue of .