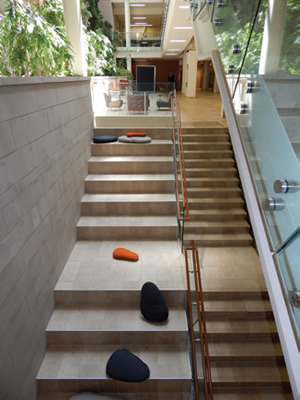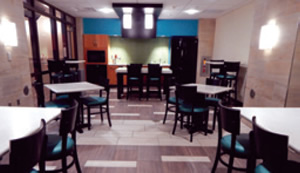Student Affairs

PHOTOS © SCOTT BERMAN
Today’s interior designs comprise a dynamic scene on many campuses. There are many notable examples, and the HUB-Robeson Center at Pennsylvania State University (PSU) is one of them: a good place to explore some of the interior dynamics at play today.
The HUB student union is a $44.6-million project, opened in March 2015, which more than doubled the space of the pre-existing student union. The two sections are attached and the result is an ample, flowing space, sleek yet welcoming.
Natural light is plentiful, finishes are varied and attractive, and furniture pieces appear in vivid green and blue — there are lounge pieces by Martin Brattrud and Neudorfer, with Allermuir pieces also in place, along with older Blockhouse pieces that were upholstered and are in use in HUB’s preexisting section, which has also been renovated, points out Mary Edgington, PSU’s senior director of Union and Student Activities.
There are spaces for programmed uses in addition to others for comfortably catching one’s breath, people-watching, seeing and being seen, and being alone together — in other words, places where building users can study, shop and eat along with the option of socializing or not. Also included in the array: performance spaces, a dance studio and a centrally located student radio station studio. All told, it’s a nontraditional blending of student union uses across a wide spectrum of spaces.
STUDENT-CENTRIC AREAS
Architect David Zenk of GUND Partnership describes various aspects to HUB’s interior design, including a focus on student-centric spaces, the concept of “nodes, or neighborhoods” where different functions are grouped together, such as retail, which Zenk refers to as HUB’s “marketplace,” as well as a “town square” for varied functions arranged around the union’s core. As for finishes, colors and furnishings, the designers aimed for fresh, interesting and comfortable.
The HUB project’s furniture design consultant, Marcy Stefura of Stefura Associates, points out two interior design aspects that are prevalent and particularly important today: First, there’s that diversity of uses, activities and people, which calls for spaces and furnishings to match; and second: that high-profile campus interiors are part of the effort of “selling the school to incoming students.” At HUB, the furniture concept called for bright, vivid colors on banquettes and chairs, all held in balance with their surroundings, Stefura adds.
Elsewhere, there are other examples of interiors that blend and combine uses, such as student-housing buildings at Virginia Commonwealth University (VCU) in Richmond, based on a “Living-Learning” model that combines housing with learning areas, according to Linda Pye, principal designer for Pye Interiors. Two new VCU projects along these lines will have floors for “classroom and seminar space with upper floors that combine apartments with both social and study spaces,” Pye explains.

PHOTOS © SCOTT BERMAN
THE EVOLUTION OF SPACES
In addition, there is “the blending and shifting of libraries from resource centers to study lounges,” she says; a move enabled by the floor space opened up by the removal of stacks. Many of these spaces are centrally located and coveted on campuses, as at Virginia’s University of Richmond, where Pye’s firm renovated spaces on separate floors into areas designated for “noisy” group study and “quiet study areas with study carrels, reading rooms and benching tables for laptop users,” says Pye.
At VCU’s Honors College, Pye and her team designed interior spaces intended to “entice students out of their private rooms to socialize, study and collaborate with other students and to build a sense of community.” She points out that recent projects there have done so in part by juxtaposing minimalist bedrooms with varied and wellequipped social spaces for study, movies, gaming, TV, yoga and art studios.
Back at PSU, Chace Hall, a student residence by architect Clark Nexsen and contractor Barton Malow, deploys a number of interesting features and spaces. Conal Carr, PSU’s director of Housing Operations, says that the goal for the building, which opened in 2013, is to provide a place for students to be comfortable, gather and to socialize, but all in an academic setting. Carr says it’s also about fostering community, with more shared spaces, including lounges, knowledge commons, and other elements that get residents out of their rooms and “up and about.” That is balanced with private, gender-neutral bathrooms — each with a shower, sink and toilet — clustered in a wet core, he explains, with extra sinks and toiletry cubbyhole lockers outside the bathrooms.
Chace has an attractive interior that combines formal finishes with bright colors, and that contains furniture pieces such as space-saving bedroom desks with pocket shelves by Mastercraft, soft seating by Integra, Herman Miller chairs and knowledge station tables by KI.
Other interesting examples abound on campuses elsewhere. Offering insights is Sheila Harold, director of interior design for Moseley Architects, which has worked on numerous higher education projects, including in recent years for a list of institutions in Virginia, including Norfolk State University, Longwood University, James Madison University and Richard Bland College. In Harold’s view, the evolving uses of today’s campus interiors call for “multiple environments where students can learn and socialize. These environments can be created in a single space through the use of huddle areas, cocoons, lounge furniture with built in power and data connections…and perimeter enclosed rooms with glass fronts.”
TAKE A SEAT
Harold described another idea: “upholstered steps and platforms.” Such indoor stepped seating structures — variously described as bleacher seats, or grand staircases — figure on a number of campus interiors. These include a crisp step structure with a study area tucked underneath at Case Western University in Cleveland, OH; and at Bradley University in Peoria, IL, where one building sports an attractive, modestly scaled seating area furnished with soft cushions that abuts steps, and another building has metal stairs with side landings for common study tables.
Penn State’s HUB core atrium features a dramatic step seat structure, a focal point for the entire campus and intended, as Edgington says, like the entire building, to be a “place to see, to be seen, to belong, to be comfortable, to be safe.” Did the striking interior design element, and others, help officials and designers achieve this goal for the building? It would seem so: She adds that students easily and matter-of-factly started occupying the steps and every other space “within 10 seconds of the ribbon cutting.”
Make It Unique and Useful
Suggestions about envisioning and creating distinctive and useful interiors on campus:
- Think about spaces that foster casual and structured interactions and collaborations for users. Architect David Zenk says, “Set up the circumstances for student engagement, participation, leadership, and for creating communities and making connections.”
- “Understand your audience and design to meet the needs of that audience,” interior designer Linda Pye recommends. “Have a clear vision, mission and brand!”
- “Assemble a team of administrators, faculty, students, architects and interior designers to generate involvement and engagement early in the design process,” says Pye.
- Remember that unstructured experiences outside the classroom can be keenly important, too. Open, inviting, diverse interiors can help make that happen. Zenk adds, “Take the opportunity to make every moment a learning moment, at least potentially.”
This article originally appeared in the issue of .