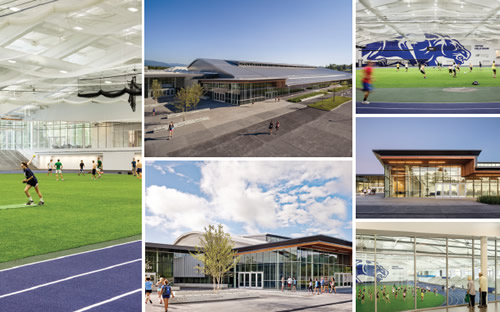Middlebury College: Virtue Field House and Athletic District Master Plan

PHOTOS © JEREMY BITTERMAN
The virtue field house for Middlebury College in Middlebury, VT, is one of the most unique recreation, training and competition venues in collegiate athletics. This flexible facility replaces an outdated and uninspiring facility formerly called “the Bubble” with one that breaks away from field house precedents, featuring a 200-meter track, a technology-rich lobby that doubles as event space, and more than 20,000 square feet of athletic field turf to allow for year-round field practice.
Designed by Sasaki Associates, the Virtue Field House emphasizes flexibility and function. The 120,000-square-foot field house is now active at all times of day, every day of the week, alternately used by varsity athletes, general students, and residents from the town of Middlebury. It provides much needed indoor practice space, recreation space, a competition track, and improved spectator accommodations — seating 500 for track-and-field competitions and holding up to 5,000 for functions. The subdued scale, extensive glazing, elegant landscape design and meticulous interior detailing make the building a showcase the school is proud to open up to visiting teams, prospective and current students, parents, alumni and the surrounding community.
A rigorous master planning and programming effort led by Sasaki determined the size and location of the facility and ensured the building would tie to its context, within surrounding athletic facilities and the rest of campus.
Energy use was also a key consideration in the design. Middlebury was able to achieve significant reduction in energy consumption due in part to the eight 24-foot-wide ceiling fans circulating air, efficient LED lighting, super-insulated walls and ceilings, ultra-efficient mechanical systems, and an abundance of natural light to reduce the need for overhead illumination. The school is also in the process of seeking LEED Gold certification for the facility.
This article originally appeared in the issue of .