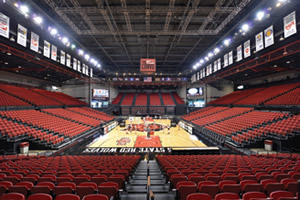Cooperative Agreement Leads to Savings

Replacing 10,000+ seats was a big job for Arkansas State University, but with E&I, they were able to find both a durable and economical solution with ease.
Built in 1987, the Arkansas State University (ASU) Convocation Center is a colossal arena designed to accommodate concerts, rodeos, ice shows, trade shows and a variety of athletic events. The center serves a tri-state market area of 500,000, including more than 12,000 university students.
About three years ago, ASU determined it was time to replace the convocation center’s original seating, which consisted of 10,000+ seats on telescopic platforms. Project requirements called for a durable seating solution with the flexibility to accommodate the arena’s multi-purpose event configurations.
ASU focused on two factors when assessing potential seating suppliers: quality and cost. Irwin Seating Company was an immediate standout, due to its reputation as an industry leader in the telescopic seating space. As a member of E&I Cooperative Services, ASU could save significantly on its purchases with Irwin Seating, by utilizing the Cooperative’s competitively awarded contract.
“The E&I contract allowed us to use pricing that was already in place for this type of project, without having to go through a lengthy RFP process,” says Tim Dean, director of the convocation center. Irwin representatives worked closely with the university to develop a detailed plan, and the project was phased in over a three-year timeframe.
“Our arena functions 365 days a year, so the installation was bound to have its challenges,” Dean explains. “We experienced a few date overruns, but Irwin successfully completed the last phase in the summer of 2015, ahead of schedule. As for costs, we came in right on budget.”
ASU spent approximately $3.875 million, with an estimated savings of $100,000 through the E&I contract. According to Dean, “I would definitely recommend E&I’s Irwin Seating contract to other institutions. Whenever we can find ways to work together to maximize our time and cost savings, everyone is a winner.”
www.eandi.org
This article originally appeared in the issue of .