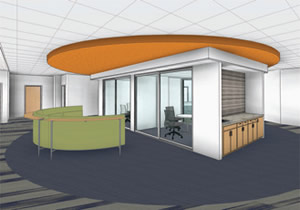Ceiling Panels Absorb and Block Noise

Rendering of a small “collaboration hub” at the Pennsylvania College of Health Sciences.
The Pennsylvania College of Health Sciences in Lancaster, PA, is relocating to a new campus by converting a former office building into the school’s administrative building and a former manufacturing facility into a 200,000-square-foot state-of-the-art learning environment. One of the key interior design considerations in both buildings is the reduction of noise intruding into one space from an adjacent space.
According to Deborah Knast and Jill Sirota of Stantec Architects & Engineering, Philadelphia, PA, the college is dedicated to improving the acoustic environment of the new facilities. “The college is currently housed in a number of older buildings at another location,” states Knast, “and many of the spaces are not acoustically acceptable. As a result, the college is extremely sensitive to acoustics and does not want to replicate any of the existing conditions.”
To meet the acoustic as well as aesthetic goals of the new buildings, the design team selected Ultima High CAC ceiling panels from Armstrong. The panels feature new Total Acoustics™ performance, which is the ability to provide both sound absorbing and sound blocking in the same panel.
To deliver that performance, the panels have a Noise Reduction Coefficient (NRC) of 0.60, meaning they absorb 60 percent of the sound that strikes them, and a very high Ceiling Attenuation Class (CAC) of 40, meaning they perform extremely well as a barrier to intruding noise.
“The high CAC was one of the main reasons we chose these ceiling panels,” states Sirota. “On this project, the ability to block noise from adjacent spaces was key.”
The learning facility also houses a large open collaboration area surrounded by smaller enclosed spaces where students can work together. To improve the acoustic environment of both, the Total Acoustics ceiling panels will be installed around the perimeter of the open collaboration space as well as in the adjacent closed spaces.
www.armstong.com
This article originally appeared in the issue of .